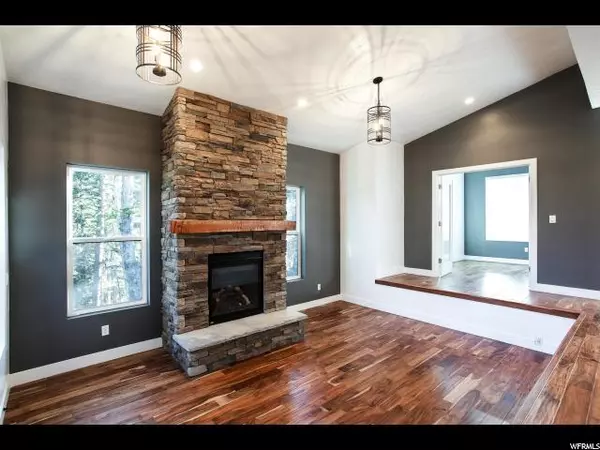For more information regarding the value of a property, please contact us for a free consultation.
Key Details
Property Type Single Family Home
Sub Type Single Family Residence
Listing Status Sold
Purchase Type For Sale
Square Footage 3,309 sqft
Price per Sqft $235
Subdivision Summit Park
MLS Listing ID 1636664
Sold Date 12/09/19
Bedrooms 3
Full Baths 3
Half Baths 1
Construction Status Blt./Standing
HOA Y/N No
Abv Grd Liv Area 2,482
Year Built 2016
Annual Tax Amount $5,202
Lot Size 0.530 Acres
Acres 0.53
Lot Dimensions 0.0x0.0x0.0
Property Sub-Type Single Family Residence
Property Description
Open and bright, this new construction home is conveniently located in the Summit Park neighborhood with quick access to Salt Lake City and Park City, Utah. Featuring three bedrooms, three and a half bathrooms, 3,309 square feet, and surrounded by gorgeous mature Pine trees, it's the perfect sanctuary. Spend time on one of the three outdoor decks for meditative moments or utilize the space for socializing, barbecuing, and hot tubbing. Additional features include a spacious entertainment level with wet bar, small bunk room, walk-in closet with laundry hook-up in master, two furnaces, dog shower, automatic dog door, and dog run, plus an oversized three car garage with additional parking on driveway and off street. Coveted for being private and quiet with immediate access to mountain trails and recreation, don't miss this charming mountain retreat.
Location
State UT
County Summit
Area Park City; Kimball Jct; Smt Pk
Zoning Single-Family
Rooms
Basement Full
Main Level Bedrooms 1
Interior
Interior Features Bar: Wet, Disposal, Jetted Tub, Oven: Double, Theater Room
Heating Forced Air, Gas: Central
Fireplaces Number 1
Fireplace true
Appliance Refrigerator
Exterior
Exterior Feature Deck; Covered, Double Pane Windows, Patio: Covered
Garage Spaces 3.0
Utilities Available Natural Gas Connected, Electricity Connected, Sewer Connected, Sewer: Private, Water Connected
View Y/N Yes
View Mountain(s)
Roof Type Asphalt
Present Use Single Family
Topography Fenced: Part, Sprinkler: Auto-Part, View: Mountain
Porch Covered
Total Parking Spaces 3
Private Pool false
Building
Lot Description Fenced: Part, Sprinkler: Auto-Part, View: Mountain
Story 4
Sewer Sewer: Connected, Sewer: Private
Water Culinary
Structure Type Aluminum,Stucco
New Construction No
Construction Status Blt./Standing
Schools
Elementary Schools Jeremy Ranch
Middle Schools Ecker Hill
High Schools Park City
School District Park City
Others
Senior Community No
Tax ID SU-M-46
Acceptable Financing Cash, Conventional
Horse Property No
Listing Terms Cash, Conventional
Financing Conventional
Read Less Info
Want to know what your home might be worth? Contact us for a FREE valuation!

Our team is ready to help you sell your home for the highest possible price ASAP
Bought with Live Work Play
GET MORE INFORMATION





