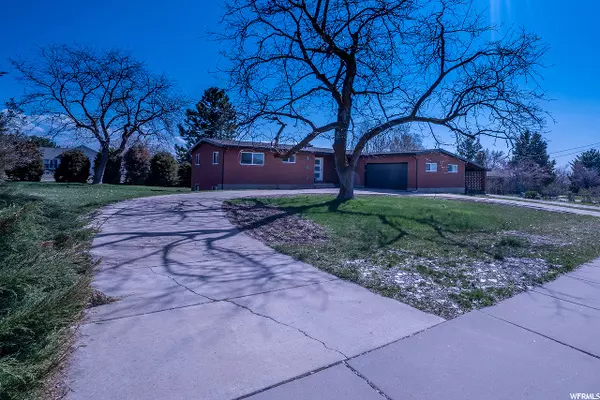For more information regarding the value of a property, please contact us for a free consultation.
Key Details
Sold Price $497,000
Property Type Single Family Home
Sub Type Single Family Residence
Listing Status Sold
Purchase Type For Sale
Square Footage 3,004 sqft
Price per Sqft $165
MLS Listing ID 1665983
Sold Date 05/22/20
Style Rambler/Ranch
Bedrooms 5
Full Baths 3
Half Baths 2
Construction Status Blt./Standing
HOA Y/N No
Abv Grd Liv Area 1,502
Year Built 1957
Annual Tax Amount $2,719
Lot Size 0.350 Acres
Acres 0.35
Lot Dimensions 0.0x0.0x0.0
Property Sub-Type Single Family Residence
Property Description
Beautiful updated home with mother in law basement. Updates include a brand new kitchens with white cabinets, kitchen island, quartz countertops, stainless steel appliances, open concept floor plan. Brand new master suite with walk in shower, rain head and body spray shower, all new tile throughout, new flooring throughout, new canned lighting throughout, all new paint. New windows, all new electrical and plumbing throughout. New spacious deck. Basement is set up for your mother in law, or would be a great rental to offset your mortgage. Basement also comes with a separate carport parking. Property is currently being subdivided to have a flag lot in the rear of the property which will be sold separate once complete. Please see the site plan attached. **Landscape and some exterior does need some love which is why for a full price offer sellers are offering $20,000 credit at closing towards updating ** Square footage figures are provided as a courtesy estimate only and were obtained from county records. Buyer is advised to obtain an independent measurement.
Location
State UT
County Davis
Area Kaysville; Fruit Heights; Layton
Zoning Single-Family
Rooms
Basement Full
Main Level Bedrooms 2
Interior
Interior Features Accessory Apt, Basement Apartment, Mother-in-Law Apt., Range: Down Vent, Range: Gas, Instantaneous Hot Water
Flooring Carpet, Laminate
Fireplaces Number 2
Equipment Hot Tub
Fireplace true
Window Features Blinds,Drapes
Exterior
Garage Spaces 2.0
Carport Spaces 1
Utilities Available Natural Gas Connected, Electricity Connected, Sewer Connected, Sewer: Public, Water Connected
View Y/N No
Present Use Single Family
Total Parking Spaces 3
Private Pool false
Building
Story 2
Sewer Sewer: Connected, Sewer: Public
Water Culinary, Secondary
Structure Type Brick
New Construction No
Construction Status Blt./Standing
Schools
Elementary Schools Whitesides
Middle Schools Central Davis
High Schools Layton
School District Davis
Others
Senior Community No
Tax ID 11-004-0099
Ownership Agent Owned
Acceptable Financing Cash, Conventional, FHA, Seller Finance, VA Loan
Horse Property No
Listing Terms Cash, Conventional, FHA, Seller Finance, VA Loan
Financing Conventional
Read Less Info
Want to know what your home might be worth? Contact us for a FREE valuation!

Our team is ready to help you sell your home for the highest possible price ASAP
Bought with Live Work Play
GET MORE INFORMATION





