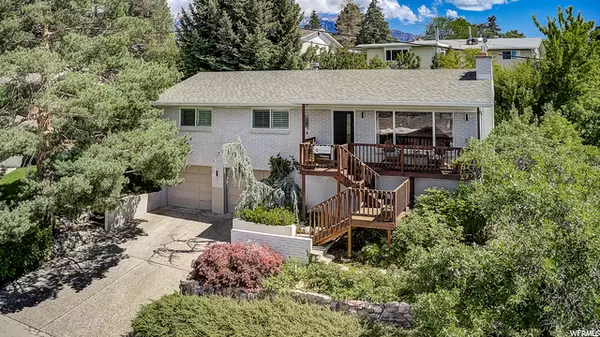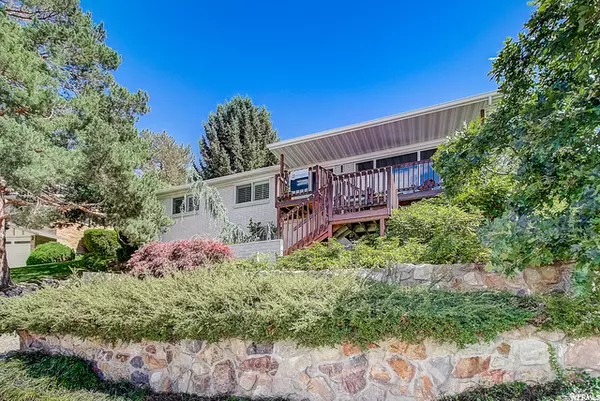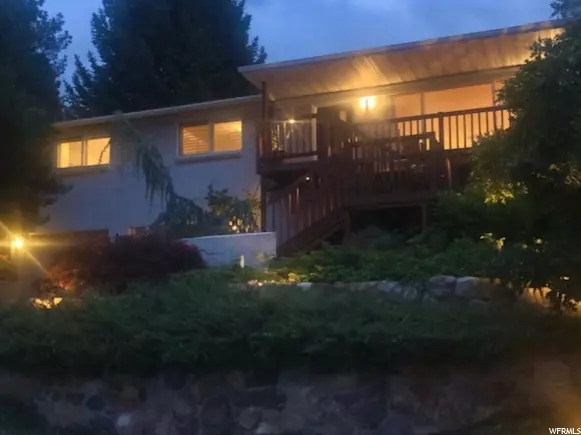For more information regarding the value of a property, please contact us for a free consultation.
Key Details
Property Type Single Family Home
Sub Type Single Family Residence
Listing Status Sold
Purchase Type For Sale
Square Footage 2,385 sqft
Price per Sqft $202
Subdivision Riviera Heights #2
MLS Listing ID 1682061
Sold Date 07/30/20
Style Rambler/Ranch
Bedrooms 3
Full Baths 2
Three Quarter Bath 1
Construction Status Blt./Standing
HOA Y/N No
Abv Grd Liv Area 1,657
Year Built 1965
Annual Tax Amount $2,250
Lot Size 6,969 Sqft
Acres 0.16
Lot Dimensions 0.0x0.0x0.0
Property Sub-Type Single Family Residence
Property Description
EASY TO SHOW ALL WEEKEND! There is nothing quite like the east bench overlooking the twinkling city lights-- the view from this home will mesmerize you! The main floor of this raised rambler is huge -- with a great open living/dining area. Bright, spotless home with lots of windows and a massive master suite. The deck is a wonderful place to catch a sunset, the backyard is private, gorgeously landscaped and shady with a pergola and waterfall. Roof, furnace, AC and most windows are newer. Pristine hardwood floors upstairs. Just minutes to 2-15, Whole Foods, Trader Joe's -- and a few lights to the canyons. Great area to walk and bike. A well -loved home in highly desired area!
Location
State UT
County Salt Lake
Area Holladay; Murray; Cottonwd
Zoning Single-Family
Rooms
Basement Entrance, Walk-Out Access
Main Level Bedrooms 2
Interior
Interior Features Bath: Primary, Den/Office, Gas Log, Kitchen: Updated
Heating Gas: Central
Cooling Central Air
Flooring Carpet, Tile
Fireplaces Number 2
Fireplaces Type Fireplace Equipment
Equipment Fireplace Equipment, Storage Shed(s)
Fireplace true
Window Features Blinds,Full
Appliance Microwave, Range Hood, Refrigerator
Exterior
Exterior Feature Basement Entrance, Deck; Covered, Out Buildings, Lighting, Patio: Covered, Porch: Open, Walkout
Garage Spaces 2.0
Utilities Available Natural Gas Connected, Electricity Connected, Sewer Connected, Water Connected
View Y/N Yes
View Mountain(s), Valley
Roof Type Asphalt
Present Use Single Family
Topography Curb & Gutter, Fenced: Full, Road: Paved, Secluded Yard, Sprinkler: Auto-Full, View: Mountain, View: Valley, Private
Porch Covered, Porch: Open
Total Parking Spaces 4
Private Pool false
Building
Lot Description Curb & Gutter, Fenced: Full, Road: Paved, Secluded, Sprinkler: Auto-Full, View: Mountain, View: Valley, Private
Faces North
Story 2
Sewer Sewer: Connected
Water Culinary
Structure Type Brick
New Construction No
Construction Status Blt./Standing
Schools
Elementary Schools Butler
Middle Schools Butler
High Schools Brighton
School District Canyons
Others
Senior Community No
Tax ID 22-27-252-035
Ownership Agent Owned
Acceptable Financing Cash, Conventional
Horse Property No
Listing Terms Cash, Conventional
Financing Conventional
Read Less Info
Want to know what your home might be worth? Contact us for a FREE valuation!

Our team is ready to help you sell your home for the highest possible price ASAP
Bought with Live Work Play




