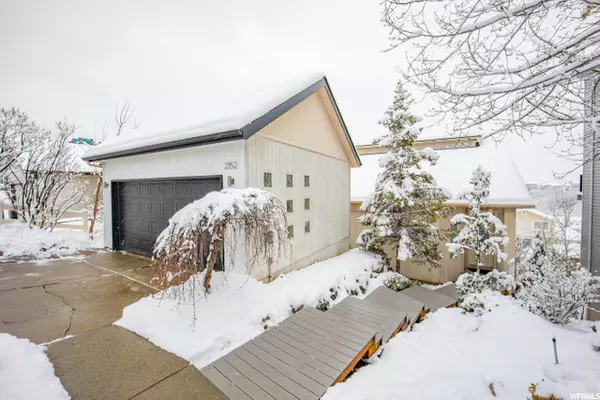For more information regarding the value of a property, please contact us for a free consultation.
Key Details
Sold Price $520,000
Property Type Single Family Home
Sub Type Single Family Residence
Listing Status Sold
Purchase Type For Sale
Square Footage 2,707 sqft
Price per Sqft $192
MLS Listing ID 1725044
Sold Date 03/11/21
Style Stories: 2
Bedrooms 3
Full Baths 2
Half Baths 1
Three Quarter Bath 1
Construction Status Blt./Standing
HOA Y/N No
Abv Grd Liv Area 2,114
Year Built 2001
Annual Tax Amount $2,305
Lot Size 6,534 Sqft
Acres 0.15
Lot Dimensions 0.0x0.0x0.0
Property Sub-Type Single Family Residence
Property Description
MULTIPLE OFFERS...Highest and Best due by Saturday 5PM. Finally...One-of-a-kind East Layton contemporary home with amazing unobstructed views! Updated, immaculately clean, and move-in ready! NEW roof with 50-year transferable warranty. Main level boasts great room with 15' vaulted ceilings and 11' stacked rock gas fireplace with 18-inch hearth and a kitchen centered around a huge (10'+ long!) granite island. Solid-wood KraftMaid cabinetry and granite throughout home. TWO large ensuite bathrooms are adorned with travertine on floors, surrounding the oversized tubs, and throughout spacious separate walk-in showers. Both ensuite bedrooms are appointed with hand-scraped hardwood flooring and 8-inch baseboards. The third bedroom is currently a fully loaded theater room complete with tiered seating, projector, 104-inch screen, ceiling-mounted surround sound and sound-absorbing walls. Two large decks (one off the kitchen, one off the owner's suite) enhance your enjoyment of the magnificent southwest views of the Great Salt Lake, Antelope Island, the Oquirrh mountain range and dazzling sunsets. Walkout from the office/home gym to the fully fenced backyard where you can relax on the covered patio, or on the handmade swings, as the peaceful waterfall cascades into the 1,000 gallon pond while vibrant koi swim at your feet among the water lilies and cattails. The home is masterfully framed by garden-like landscaping and mature trees atop extensive boulder retaining walls. The exterior and interior of this executive home are tastefully brought together with custom metal railings and the interior enjoys the understated beauty of natural blonde solid wood doors throughout. Newer carpet, new boardwalk, and tons of storage above garage. Only 5 mins to Hill AFB and 20 mins to Snowbasin ski resort, with easy access to HWY 89, HWY 193, I-84 and I-15. 30 mins from Salt Lake airport. Traffic-free "backside" route to Park City in less than an hour. You can definitely get there from here. Welcome home.
Location
State UT
County Davis
Area Kaysville; Fruit Heights; Layton
Zoning Single-Family
Rooms
Basement Daylight, Entrance, Full, Walk-Out Access
Main Level Bedrooms 2
Interior
Interior Features Bath: Primary, Bath: Sep. Tub/Shower, Closet: Walk-In, Den/Office, Disposal, Jetted Tub, Range/Oven: Built-In, Vaulted Ceilings, Granite Countertops, Theater Room
Heating Forced Air
Cooling Central Air
Flooring Carpet, Hardwood, Tile
Fireplaces Number 1
Fireplaces Type Insert
Equipment Fireplace Insert, Window Coverings, Projector
Fireplace true
Window Features Blinds,Drapes,Shades
Appliance Ceiling Fan, Microwave, Refrigerator, Water Softener Owned
Laundry Electric Dryer Hookup
Exterior
Exterior Feature Balcony, Basement Entrance, Deck; Covered, Double Pane Windows, Patio: Covered, Walkout
Garage Spaces 2.0
Utilities Available Natural Gas Connected, Electricity Connected, Sewer Connected, Water Connected
View Y/N Yes
View Lake, Mountain(s), Valley
Roof Type Asphalt
Present Use Single Family
Topography Curb & Gutter, Fenced: Full, Road: Paved, Sidewalks, Sprinkler: Auto-Full, Terrain: Grad Slope, View: Lake, View: Mountain, View: Valley
Porch Covered
Total Parking Spaces 4
Private Pool false
Building
Lot Description Curb & Gutter, Fenced: Full, Road: Paved, Sidewalks, Sprinkler: Auto-Full, Terrain: Grad Slope, View: Lake, View: Mountain, View: Valley
Faces Northeast
Story 3
Sewer Sewer: Connected
Water Culinary
Structure Type Cedar
New Construction No
Construction Status Blt./Standing
Schools
Elementary Schools Mountain View
Middle Schools North Davis
High Schools Northridge
School District Davis
Others
Senior Community No
Tax ID 09-111-0076
Acceptable Financing Cash, Conventional, FHA, VA Loan
Horse Property No
Listing Terms Cash, Conventional, FHA, VA Loan
Financing Conventional
Read Less Info
Want to know what your home might be worth? Contact us for a FREE valuation!

Our team is ready to help you sell your home for the highest possible price ASAP
Bought with KW Success Keller Williams Realty
GET MORE INFORMATION





