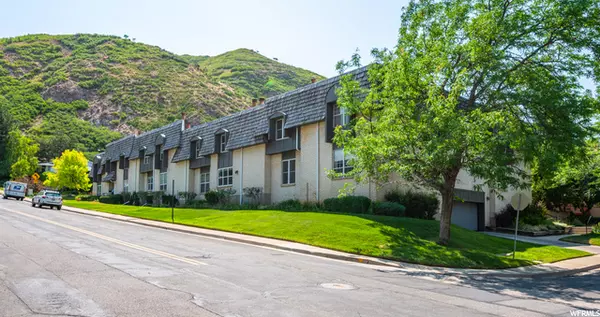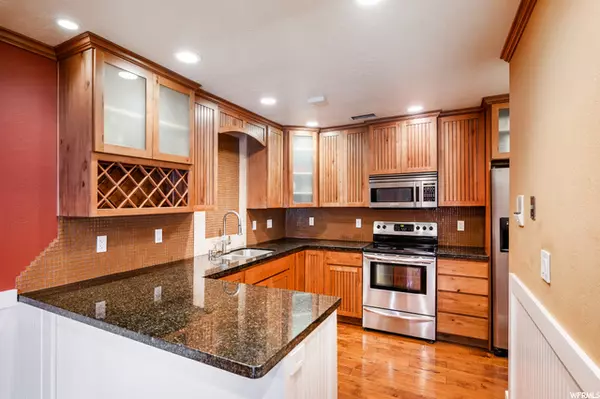For more information regarding the value of a property, please contact us for a free consultation.
Key Details
Sold Price $400,000
Property Type Condo
Sub Type Condominium
Listing Status Sold
Purchase Type For Sale
Square Footage 1,178 sqft
Price per Sqft $339
Subdivision Royal Oaks
MLS Listing ID 1755739
Sold Date 08/12/21
Style Stories: 2
Bedrooms 2
Full Baths 1
Half Baths 1
Construction Status Blt./Standing
HOA Fees $166/mo
HOA Y/N Yes
Abv Grd Liv Area 1,178
Year Built 1978
Annual Tax Amount $1,868
Lot Size 435 Sqft
Acres 0.01
Lot Dimensions 0.0x0.0x0.0
Property Sub-Type Condominium
Property Description
All offers to be submitted by 7:00 p.m. Monday, 7/19/21. Seller will respond by 7:00 p.m. Tuesday. Nestled high in the hills of the highly sought after Saint Mary's neighborhood, this charming 2 bed/1.5 bath condo boasts craftsmanship and modern features. The 2 level floor plan provides perfect living and entertainment space with the kitchen, dining, living room, laundry, and half bath on the main level, and master bedroom, full bathroom, second bedroom, and bonus room upstairs. Remodeled with granite countertops, custom cabinets, hardwood floors, stainless steel appliances, LED recessed dimmable lighting, double-pane windows, plantation shutters, and updated plumbing and wiring. Relax in the jetted tub. Entertain by your gas fireplace. Save on heating and cooling with your Ecobee smart thermostat. Appreciate soft water while protecting pipes with your NUVOH2O water softener. Enjoy a cruise up Emigration Canyon or a round of golf at Bonneville Golf Course. A quick drive to the U of U and downtown. The unit has 2 assigned parking spaces and a dedicated storage space in a secure underground parking garage. Square footage figures are provided as a courtesy estimate only and were obtained from county records. Buyer is advised to obtain an independent measurement.
Location
State UT
County Salt Lake
Area Salt Lake City; Ft Douglas
Zoning Multi-Family
Rooms
Basement None
Primary Bedroom Level Floor: 2nd
Master Bedroom Floor: 2nd
Interior
Interior Features Bath: Master, Disposal, Jetted Tub, Kitchen: Updated, Granite Countertops
Heating Gas: Central
Cooling Central Air
Flooring Carpet, Hardwood, Tile, Travertine
Fireplaces Number 1
Fireplace true
Window Features Drapes
Appliance Ceiling Fan, Microwave, Refrigerator, Water Softener Owned
Laundry Electric Dryer Hookup
Exterior
Exterior Feature Double Pane Windows, Secured Building, Secured Parking
Garage Spaces 2.0
Utilities Available Natural Gas Connected, Electricity Connected, Sewer Connected, Sewer: Public, Water Connected
Amenities Available Controlled Access, Maintenance, Pet Rules, Sewer Paid, Snow Removal, Storage, Trash, Water
View Y/N Yes
View Mountain(s)
Roof Type Rubber,Wood
Present Use Residential
Topography Curb & Gutter, Fenced: Part, Road: Paved, Sidewalks, Sprinkler: Auto-Full, Terrain: Hilly, View: Mountain
Total Parking Spaces 2
Private Pool false
Building
Lot Description Curb & Gutter, Fenced: Part, Road: Paved, Sidewalks, Sprinkler: Auto-Full, Terrain: Hilly, View: Mountain
Faces North
Story 2
Sewer Sewer: Connected, Sewer: Public
Water Culinary
Structure Type Brick
New Construction No
Construction Status Blt./Standing
Schools
Elementary Schools Indian Hills
Middle Schools Clayton
High Schools East
School District Salt Lake
Others
HOA Name Mike Stone/Treo Mgmt
HOA Fee Include Maintenance Grounds,Sewer,Trash,Water
Senior Community No
Tax ID 16-11-261-005
Acceptable Financing Cash, Conventional
Horse Property No
Listing Terms Cash, Conventional
Financing Conventional
Read Less Info
Want to know what your home might be worth? Contact us for a FREE valuation!

Our team is ready to help you sell your home for the highest possible price ASAP
Bought with Homespot Real Estate, LLC
GET MORE INFORMATION





