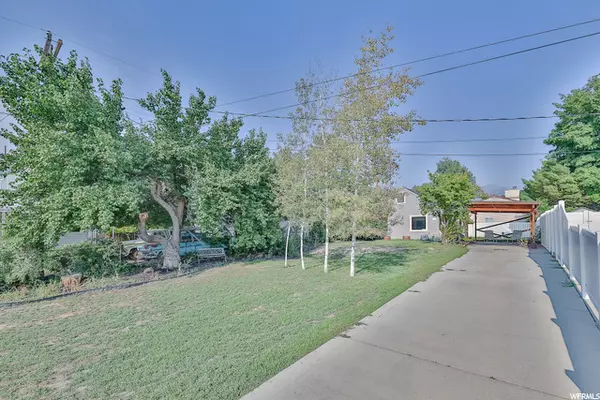For more information regarding the value of a property, please contact us for a free consultation.
Key Details
Sold Price $370,000
Property Type Single Family Home
Sub Type Single Family Residence
Listing Status Sold
Purchase Type For Sale
Square Footage 972 sqft
Price per Sqft $380
MLS Listing ID 1765365
Sold Date 09/30/21
Style Bungalow/Cottage
Bedrooms 1
Full Baths 1
Construction Status Blt./Standing
HOA Y/N No
Abv Grd Liv Area 972
Year Built 1935
Annual Tax Amount $1,872
Lot Size 7,405 Sqft
Acres 0.17
Lot Dimensions 0.0x0.0x0.0
Property Description
MULTIPLE OFFERS. This quaint country cottage is the most unique & charming in all the town! Everything about this gem is in the details & makes for a dreamy forever home, investment property, or AirBnb. From the moment you arrive, a gorgeous lawn, newer concrete driveway, lovely white vinyl fence, beautiful brick entryway, and natural hardwood doors greet you. Inside, you'll discover a cozy collection of raw hardwood floors, doors, ceilings, gorgeous Saltillo Terracotta tiled kitchen/laundry floors, butcher-block countertops, beautiful backsplash, & soft-close white cabinetry that truly create the perfect "home" feeling we all long for. The large & bright master bedroom boasts vaulted ceilings, large windows, & awaits its final touches. A second bedroom could be created (beyond the french doors). The large laundry room could double as an office, and the finished upstairs loft is perfect for guests, yoga, or extra creative space. This home offers a spacious underground cellar that would be perfect for wine making, brewing beer, or could be converted for more usable living space. 2 exterior storage rooms/sheds allow endless opportunities for any hobbyist. Minimalist living calling your name? Hoping to build your dream home on a large lot? Come see this home today! Square Footage Figures are estimated. Buyer responsible to verify.
Location
State UT
County Salt Lake
Area Salt Lake City; So. Salt Lake
Zoning Single-Family
Rooms
Other Rooms Workshop
Basement None
Main Level Bedrooms 1
Interior
Interior Features Disposal, French Doors, Range/Oven: Free Stdng., Vaulted Ceilings
Heating See Remarks
Cooling See Remarks, Evaporative Cooling
Flooring Hardwood, Tile, Concrete
Equipment Storage Shed(s)
Fireplace false
Window Features Blinds
Appliance Ceiling Fan, Refrigerator
Laundry Electric Dryer Hookup
Exterior
Exterior Feature Out Buildings, Lighting, Patio: Covered, Porch: Open
Carport Spaces 1
Utilities Available Natural Gas Connected, Electricity Connected, Sewer Connected, Sewer: Public, Water Connected
View Y/N Yes
View Mountain(s)
Roof Type Asphalt
Present Use Single Family
Topography Fenced: Full, Road: Paved, Secluded Yard, Terrain, Flat, View: Mountain, Private
Accessibility Ground Level, Single Level Living
Porch Covered, Porch: Open
Total Parking Spaces 1
Private Pool false
Building
Lot Description Fenced: Full, Road: Paved, Secluded, View: Mountain, Private
Story 2
Sewer Sewer: Connected, Sewer: Public
Water Culinary
Structure Type Stucco
New Construction No
Construction Status Blt./Standing
Schools
Elementary Schools Rosecrest
Middle Schools Evergreen
High Schools Olympus
School District Granite
Others
Senior Community No
Tax ID 16-28-405-075
Acceptable Financing Cash, Conventional
Horse Property No
Listing Terms Cash, Conventional
Financing Conventional
Read Less Info
Want to know what your home might be worth? Contact us for a FREE valuation!

Our team is ready to help you sell your home for the highest possible price ASAP
Bought with Windermere Real Estate
GET MORE INFORMATION





