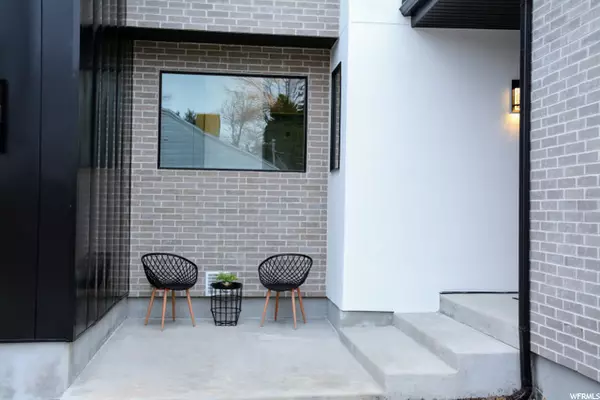For more information regarding the value of a property, please contact us for a free consultation.
Key Details
Property Type Single Family Home
Sub Type Single Family Residence
Listing Status Sold
Purchase Type For Sale
Square Footage 4,130 sqft
Price per Sqft $351
Subdivision Park
MLS Listing ID 1779245
Sold Date 12/15/21
Style Stories: 2
Bedrooms 4
Full Baths 4
Half Baths 1
Construction Status Blt./Standing
HOA Y/N No
Abv Grd Liv Area 2,790
Year Built 2021
Annual Tax Amount $1
Lot Size 6,534 Sqft
Acres 0.15
Lot Dimensions 0.0x0.0x0.0
Property Sub-Type Single Family Residence
Property Description
**OFFERS DUE BY SATURDAY, THE 13TH, AT 8PM** WOW! Check out this amazing Scandinavian Modern home, designed and built by City Point Homes, located in Sugarhouse! This custom home boasts an open and spacious layout with high-end designer finishes in every corner. In the kitchen, you'll find custom black cabinets with white oak accents, quartz countertops, high-end appliances, amazing fixtures and a beautiful walk-in pantry! The kitchen is open to the large dining room and the living room beyond, which has a linear fireplace with a custom surround. The amazing master bedroom has plenty of natural light and built-in bedside lamps in front of the custom headboard wall. The attached en suite so luxurious and elegant that you'll think you arrived at the spa. The large dual shower is separate from the soaking tub and the two vanities are separated by a make-up station. The master suite is completed with a huge custom double closet with ample shelf and rod space. This amazing house is fully finished and fully landscaped. This house checks all the boxes with 4 beds, 3.5 baths, an office, 3-living rooms, a deck 2-car garage and an RV Pad. You will not find all of these custom features in one package again. Act fast before you miss it!
Location
State UT
County Salt Lake
Area Salt Lake City; So. Salt Lake
Zoning Single-Family
Rooms
Basement Full
Interior
Interior Features Bar: Dry, Bath: Primary, Bath: Sep. Tub/Shower, Closet: Walk-In, Den/Office, Disposal, Gas Log, Range: Gas
Heating Forced Air, Gas: Central
Cooling Central Air
Flooring Carpet, Hardwood, Tile
Fireplaces Number 1
Fireplace true
Laundry Electric Dryer Hookup
Exterior
Exterior Feature Deck; Covered
Garage Spaces 2.0
Utilities Available Natural Gas Connected, Electricity Connected, Sewer Connected, Water Connected
View Y/N No
Roof Type Metal,Membrane
Present Use Single Family
Topography Curb & Gutter, Fenced: Full, Road: Paved, Sprinkler: Auto-Full
Total Parking Spaces 2
Private Pool false
Building
Lot Description Curb & Gutter, Fenced: Full, Road: Paved, Sprinkler: Auto-Full
Faces East
Story 3
Sewer Sewer: Connected
Water Culinary
Structure Type Brick,Cedar,Stucco,Metal Siding
New Construction No
Construction Status Blt./Standing
Schools
Elementary Schools Highland Park
Middle Schools Hillside
High Schools Highland
School District Salt Lake
Others
Senior Community No
Tax ID 16-28-105-024
Acceptable Financing Cash, Conventional
Horse Property No
Listing Terms Cash, Conventional
Financing Conventional
Read Less Info
Want to know what your home might be worth? Contact us for a FREE valuation!

Our team is ready to help you sell your home for the highest possible price ASAP
Bought with Live Work Play




