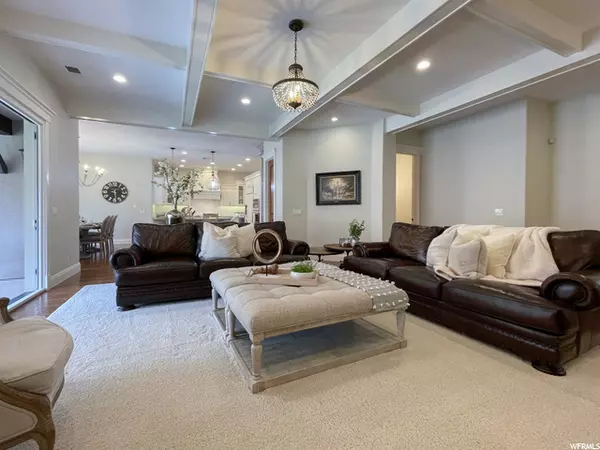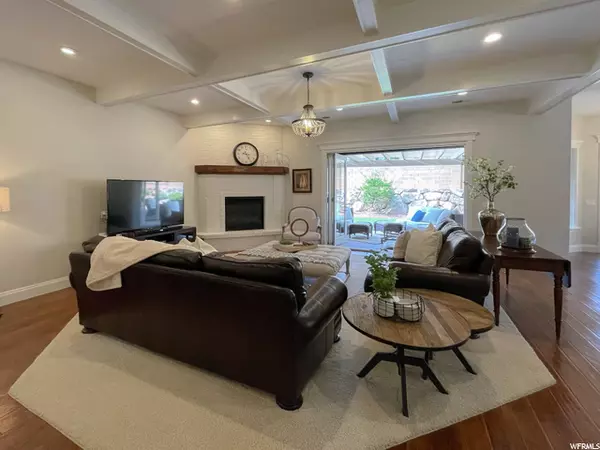For more information regarding the value of a property, please contact us for a free consultation.
Key Details
Sold Price $1,195,000
Property Type Single Family Home
Sub Type Single Family Residence
Listing Status Sold
Purchase Type For Sale
Square Footage 4,585 sqft
Price per Sqft $260
Subdivision Northbridge Ph 1
MLS Listing ID 1753007
Sold Date 12/21/21
Style Stories: 2
Bedrooms 5
Full Baths 3
Half Baths 1
Construction Status Blt./Standing
HOA Fees $50/mo
HOA Y/N Yes
Abv Grd Liv Area 4,585
Year Built 2005
Annual Tax Amount $6,676
Lot Size 0.340 Acres
Acres 0.34
Lot Dimensions 0.0x0.0x0.0
Property Description
Why build your dream home, when it's already been built? Experience the best St George has to offer in this luxurious and recently renovated home located in Green Springs. Detailed finish work- including coffered ceilings on the main floor and real wood trim, create a cozy and elegant feel throughout the entire home. Entertainers will delight in bringing the outdoors in- through oversized glass sliders that connect the living areas of the home to the expansive outdoor pergola covered patio. You will love cooking in your gourmet kitchen- featuring high end appliances, built-in refrigerator, new quartz countertops, and a professionally designed pantry. In addition to 5 spacious bedrooms, there are an additional 3 rooms that make this house special- a large den, a piano/living room, and a craft room or second office. Relax, rewind, and spread out in any of the bedrooms or custom spaces. The master bedroom also features a magnificent walk-in closet with organizers and drawers for easy organization and storage. An oversized 3+ car garage is perfect to store your vehicles and toys. This like-new home is surrounded by lovely, mature landscaping and includes a private hot tub. Whether you want to unwind at home or entertain your friends, this custom home has it all- and it's waiting just for you!
Location
State UT
County Washington
Area Washington
Zoning Single-Family
Rooms
Basement None
Primary Bedroom Level Floor: 1st
Master Bedroom Floor: 1st
Main Level Bedrooms 1
Interior
Interior Features Bath: Master, Central Vacuum, Closet: Walk-In, Den/Office, Disposal, French Doors, Gas Log, Great Room, Jetted Tub, Kitchen: Updated, Oven: Double, Oven: Wall, Range: Countertop, Range: Gas, Vaulted Ceilings, Instantaneous Hot Water, Granite Countertops
Heating Forced Air, Gas: Central, Gas: Stove
Cooling Central Air
Flooring Carpet, Hardwood, Tile
Fireplaces Number 1
Equipment Hot Tub, Humidifier
Fireplace true
Window Features Blinds
Appliance Ceiling Fan, Trash Compactor, Portable Dishwasher, Microwave, Range Hood, Refrigerator, Water Softener Owned
Exterior
Exterior Feature Balcony, Deck; Covered, Double Pane Windows, Entry (Foyer), Lighting, Patio: Covered, Sliding Glass Doors
Garage Spaces 3.0
Utilities Available Natural Gas Connected, Electricity Connected, Sewer Connected, Sewer: Public, Water Connected
View Y/N Yes
View View: Red Rock
Roof Type Tile
Present Use Single Family
Topography Fenced: Part, Sidewalks, Sprinkler: Auto-Full, Terrain: Grad Slope, Adjacent to Golf Course, Drip Irrigation: Auto-Full, View: Red Rock
Porch Covered
Total Parking Spaces 9
Private Pool false
Building
Lot Description Fenced: Part, Sidewalks, Sprinkler: Auto-Full, Terrain: Grad Slope, Near Golf Course, Drip Irrigation: Auto-Full, View: Red Rock
Story 2
Sewer Sewer: Connected, Sewer: Public
Water Culinary
Structure Type Brick,Stone,Stucco
New Construction No
Construction Status Blt./Standing
Schools
Elementary Schools Sandstone
Middle Schools Pine View Middle
High Schools Pine View
School District Washington
Others
HOA Name Paul Properties
Senior Community No
Tax ID W-NB-1-7-A-1
Acceptable Financing Cash, Conventional, FHA, VA Loan
Horse Property No
Listing Terms Cash, Conventional, FHA, VA Loan
Financing Conventional
Read Less Info
Want to know what your home might be worth? Contact us for a FREE valuation!

Our team is ready to help you sell your home for the highest possible price ASAP
Bought with Utah Key Real Estate, LLC (Southern)
GET MORE INFORMATION





