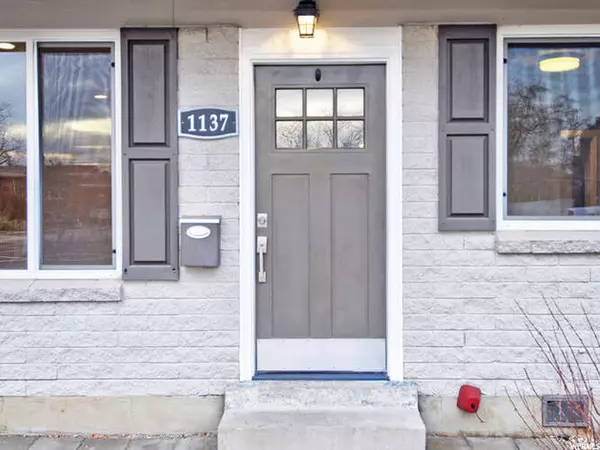For more information regarding the value of a property, please contact us for a free consultation.
Key Details
Sold Price $475,000
Property Type Single Family Home
Sub Type Single Family Residence
Listing Status Sold
Purchase Type For Sale
Square Footage 1,417 sqft
Price per Sqft $335
Subdivision White City
MLS Listing ID 1786989
Sold Date 02/08/22
Style Rambler/Ranch
Bedrooms 3
Full Baths 1
Half Baths 1
Construction Status Blt./Standing
HOA Y/N No
Abv Grd Liv Area 1,134
Year Built 1964
Annual Tax Amount $2,203
Lot Size 8,276 Sqft
Acres 0.19
Lot Dimensions 0.0x0.0x0.0
Property Description
Multiple Offers received but still showing through Monday afternoon. Please submit offers by Monday 01/17/22 @ 5 PM. Response time will be Tuesday Jan 18th by 5PM.... Amazing full remodel in East Sandy. Not just a quick flip!! This super cute 3 Bdrm 1.5 Bath rambler w/main level living & laundry. Bonus flex room in the basement for play room, exercise rm or office with tons of cabinet storage and separate walkout to backyard .No expense spared with over $50,000 in receipts since purchased in 2017. This remodel was finally completed in 2018 that includes, new rubber membrane roof, new vinyl windows, new tile in hallway, kitchen and baths. New kitchen and bthrms cabinets, new countertops, plumbing fixtures, tub surround & light fixtures. New carpet in bdrms & professionally refinished living rm hardwoods . New paint inside and out. New SS appliance package that includes oven, range ,fridge, dishwasher, microwave. Washer and dryer are included & located on the main floor. Big front & backyard w/two large sheds. Carport could be converted to garage. Great mountain views in fully fence yard that has new auto sprinkler system & landscape design w/outdoor play area and raised planter boxes. Close to the canyons, shopping, schools, rec parks and hiking trails. Owner/Agent.
Location
State UT
County Salt Lake
Area Sandy; Draper; Granite; Wht Cty
Zoning Single-Family
Rooms
Other Rooms Workshop
Basement Entrance, Partial, Shelf, Walk-Out Access
Main Level Bedrooms 3
Interior
Interior Features Den/Office, Disposal, Kitchen: Updated, Range/Oven: Free Stdng.
Heating Forced Air, Gas: Central
Cooling Central Air
Flooring Carpet, Hardwood, Tile
Equipment Storage Shed(s), TV Antenna, Window Coverings, Workbench
Fireplace false
Window Features Blinds
Appliance Ceiling Fan, Dryer, Microwave, Refrigerator, Washer
Laundry Electric Dryer Hookup
Exterior
Exterior Feature Basement Entrance, Double Pane Windows, Out Buildings, Patio: Covered, Porch: Open
Carport Spaces 2
Utilities Available Natural Gas Connected, Electricity Connected, Sewer Connected, Sewer: Public, Water Connected
View Y/N No
Roof Type Rubber,Membrane
Present Use Single Family
Topography Curb & Gutter, Fenced: Full, Sidewalks, Sprinkler: Auto-Full, Terrain, Flat
Porch Covered, Porch: Open
Total Parking Spaces 7
Private Pool false
Building
Lot Description Curb & Gutter, Fenced: Full, Sidewalks, Sprinkler: Auto-Full
Faces South
Story 2
Sewer Sewer: Connected, Sewer: Public
Water Culinary
Structure Type Aluminum,Brick,Cedar
New Construction No
Construction Status Blt./Standing
Schools
Elementary Schools Edgemont
Middle Schools Eastmont
High Schools Jordan
School District Canyons
Others
Senior Community No
Tax ID 28-08-457-032
Ownership Agent Owned
Acceptable Financing Cash, Conventional, FHA, VA Loan
Horse Property No
Listing Terms Cash, Conventional, FHA, VA Loan
Financing Conventional
Read Less Info
Want to know what your home might be worth? Contact us for a FREE valuation!

Our team is ready to help you sell your home for the highest possible price ASAP
Bought with Windermere Real Estate
GET MORE INFORMATION





