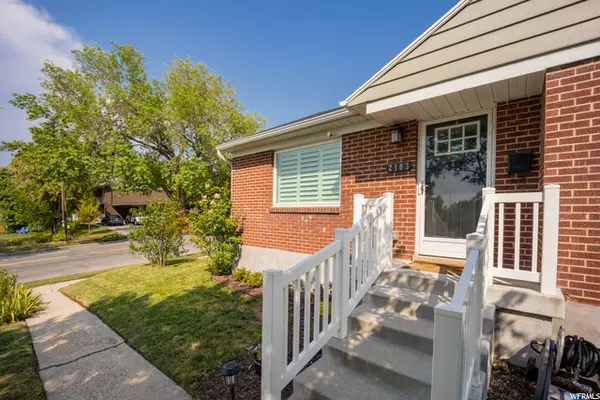For more information regarding the value of a property, please contact us for a free consultation.
Key Details
Sold Price $755,000
Property Type Single Family Home
Sub Type Single Family Residence
Listing Status Sold
Purchase Type For Sale
Square Footage 1,648 sqft
Price per Sqft $458
Subdivision Country Club Heights
MLS Listing ID 1801280
Sold Date 04/29/22
Style Bungalow/Cottage
Bedrooms 4
Full Baths 1
Three Quarter Bath 1
Construction Status Blt./Standing
HOA Y/N No
Abv Grd Liv Area 824
Year Built 1947
Annual Tax Amount $2,496
Lot Size 6,098 Sqft
Acres 0.14
Lot Dimensions 0.0x0.0x0.0
Property Sub-Type Single Family Residence
Property Description
Showings start Thursday, April 7th! Updated, move-in ready home in friendly, welcoming neighborhood! An amazing backyard oasis awaits with all new hot tub, deck, landscaping, and lighting. Layout is perfect for entertaining inside and out. Newer two-car garage has room for your vehicles with tons of storage, and the new gutters on the home whisk rain away. Inside, the main level boasts a great room with full open concept and a beautifully bright updated kitchen with loads of storage. Two large bedrooms and a full bath finish the main floor. The basement boasts a master with a large ensuite bathroom, a fourth bedroom currently used for large storage, and a large family room. All the lighting and blinds and most of the windows are new. Amazing walkability to Sugarhouse Park, shopping, and restaurants. Near recreation galore-Bonneville Shoreline Trail, paved bike trail, Cottonwood Canyons, the zoo, and six world-class ski resorts. Located a quick drive to the interstate and the U, only 5 mins to Sugarhouse, 10 mins to downtown, 15 to the airport, and an easy 20 min trip to Park City. You can definitely get there from here. Welcome home.
Location
State UT
County Salt Lake
Area Salt Lake City; Ft Douglas
Zoning Single-Family
Rooms
Basement Daylight, Full
Main Level Bedrooms 2
Interior
Interior Features Bath: Primary, Disposal, Floor Drains, Kitchen: Updated, Oven: Gas, Range: Gas, Range/Oven: Free Stdng., Granite Countertops, Silestone Countertops
Heating Forced Air, Gas: Central
Cooling Central Air
Flooring Carpet, Hardwood, Tile
Equipment Dog Run, Hot Tub
Fireplace false
Window Features Blinds,Plantation Shutters
Appliance Ceiling Fan, Microwave, Range Hood, Refrigerator
Laundry Electric Dryer Hookup
Exterior
Exterior Feature Awning(s), Lighting, Patio: Open
Garage Spaces 2.0
Utilities Available Natural Gas Connected, Electricity Connected, Sewer Connected, Sewer: Public, Water Connected
View Y/N No
Roof Type Asphalt
Present Use Single Family
Topography Corner Lot, Fenced: Full, Secluded Yard, Sprinkler: Auto-Full
Porch Patio: Open
Total Parking Spaces 4
Private Pool false
Building
Lot Description Corner Lot, Fenced: Full, Secluded, Sprinkler: Auto-Full
Faces West
Story 2
Sewer Sewer: Connected, Sewer: Public
Water Culinary, Irrigation
Structure Type Asphalt,Brick
New Construction No
Construction Status Blt./Standing
Schools
Elementary Schools Beacon Heights
Middle Schools Hillside
High Schools Highland
School District Salt Lake
Others
Senior Community No
Tax ID 16-22-226-001
Acceptable Financing Cash, Conventional, FHA, VA Loan
Horse Property No
Listing Terms Cash, Conventional, FHA, VA Loan
Financing Cash
Read Less Info
Want to know what your home might be worth? Contact us for a FREE valuation!

Our team is ready to help you sell your home for the highest possible price ASAP
Bought with Summit Sotheby's International Realty
GET MORE INFORMATION





