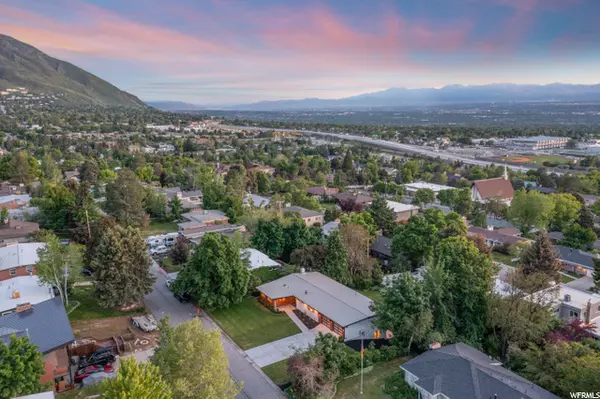For more information regarding the value of a property, please contact us for a free consultation.
Key Details
Sold Price $1,400,000
Property Type Single Family Home
Sub Type Single Family Residence
Listing Status Sold
Purchase Type For Sale
Square Footage 3,479 sqft
Price per Sqft $402
Subdivision Eastwood Hills
MLS Listing ID 1818087
Sold Date 07/07/22
Style Rambler/Ranch
Bedrooms 5
Full Baths 3
Half Baths 1
Construction Status Blt./Standing
HOA Y/N No
Abv Grd Liv Area 1,513
Year Built 1954
Annual Tax Amount $5,647
Lot Size 0.300 Acres
Acres 0.3
Lot Dimensions 0.0x0.0x0.0
Property Description
Welcome home! This incredible hillside property is a real show stopper. Perched on a great lot that gives you incredible views both east and west facing. Tasteful design and a clean simple palate make this home appealing to everyone. The main floor hosts an open floor plan with a beautiful kitchen and living space, formal dining, and two bedrooms with two full baths, one being a fantastic en suite. The walkout basement holds three more bedrooms, one full and one half bath, laundry, and ample storage. The beautifully renovated basement primary bedroom could be used for so many things and has direct access to the backyard. The oversized windows both top and bottom produce endless amounts of natural light throughout the house all day long. You can enjoy evening sunsets from the back deck and views of the valley along with Mt. Olympus. So close to everything Millcreek and quick easy access to the freeway. Come see for yourself. Be sure to watch the walkthrough video on the tour link. All info is provided as a courtesy. Buyer to verify all.
Location
State UT
County Salt Lake
Area Salt Lake City; Ft Douglas
Zoning Single-Family
Rooms
Basement Full, Walk-Out Access
Primary Bedroom Level Floor: 1st, Basement
Master Bedroom Floor: 1st, Basement
Main Level Bedrooms 2
Interior
Interior Features Bath: Master, Bath: Sep. Tub/Shower, Den/Office, Kitchen: Updated, Oven: Double, Oven: Wall, Range: Countertop, Range: Gas, Video Door Bell(s)
Heating Forced Air, Gas: Central
Cooling Central Air
Flooring Carpet, Hardwood, Tile
Fireplaces Number 2
Equipment Window Coverings
Fireplace true
Window Features Shades
Appliance Microwave, Range Hood, Refrigerator
Exterior
Exterior Feature Sliding Glass Doors, Walkout
Garage Spaces 2.0
Utilities Available Natural Gas Connected, Electricity Connected, Sewer Connected, Water Connected
View Y/N Yes
View Mountain(s), Valley
Roof Type Metal
Present Use Single Family
Topography View: Mountain, View: Valley
Total Parking Spaces 2
Private Pool false
Building
Lot Description View: Mountain, View: Valley
Faces East
Story 2
Sewer Sewer: Connected
Water Culinary
Structure Type Cedar,Clapboard/Masonite,Stucco
New Construction No
Construction Status Blt./Standing
Schools
Elementary Schools Eastwood
Middle Schools Churchill
High Schools Skyline
School District Granite
Others
Senior Community No
Tax ID 16-36-106-020
Acceptable Financing Cash, Conventional
Horse Property No
Listing Terms Cash, Conventional
Financing Conventional
Read Less Info
Want to know what your home might be worth? Contact us for a FREE valuation!

Our team is ready to help you sell your home for the highest possible price ASAP
Bought with The Brownstone Partners
GET MORE INFORMATION





