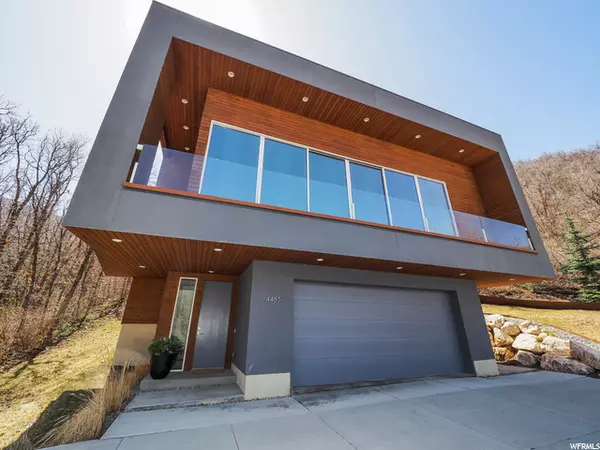For more information regarding the value of a property, please contact us for a free consultation.
Key Details
Sold Price $2,050,000
Property Type Single Family Home
Sub Type Single Family Residence
Listing Status Sold
Purchase Type For Sale
Square Footage 3,519 sqft
Price per Sqft $582
Subdivision Emigration Place Pud
MLS Listing ID 1808079
Sold Date 07/08/22
Style Stories: 2
Bedrooms 5
Full Baths 3
Half Baths 1
Construction Status Blt./Standing
HOA Fees $170/qua
HOA Y/N Yes
Abv Grd Liv Area 3,519
Year Built 2013
Annual Tax Amount $10,384
Lot Size 1.720 Acres
Acres 1.72
Lot Dimensions 0.0x0.0x0.0
Property Description
Unique & beautiful design, check, mountain setting with dreamy views, check. The jaw-dropping exterior excites the curiosity of what lies inside..follow the walnut staircase to the most sublime living space: 14ft. ceilings, clean concrete floors invite you back into the tranquility of the natural setting as you gaze across the valley through the sliding glass wall or open it up so there's no separation at all. Are you a host looking for the perfect space? This kitchen and great room are for you. Supplied with luxury Thermador appliances and a massive island for you to show off your skills & entertaining to your heart's content. And look carefully for the hidden doorway to the laundry room. After a day well spent, retreat to the primary bedroom to be submersed in the serenity or take a soak in the deep tub. Return to the first floor where it offers a kitchenette and family room for movies or casual poker night. It's also a perfect separate, private space for guests. Situated on 1.72 acres in the gated Emigration Place neighborhood, your sanctuary is only a 10 min. drive from the city limits. Emigration Canyon offers many hiking trails; the adventure is just outside your door. Home design credit to James L. Carroll. *Check out the matterport in the tours section.*
Location
State UT
County Salt Lake
Area Salt Lake City; Ft Douglas
Zoning Single-Family
Rooms
Basement None
Primary Bedroom Level Floor: 2nd
Master Bedroom Floor: 2nd
Main Level Bedrooms 2
Interior
Interior Features Bath: Master, Bath: Sep. Tub/Shower, Closet: Walk-In, Kitchen: Updated, Oven: Double, Range: Countertop, Vaulted Ceilings, Instantaneous Hot Water, Smart Thermostat(s)
Cooling Central Air
Flooring Carpet, Tile, Concrete
Fireplaces Number 1
Fireplaces Type Insert
Equipment Fireplace Insert
Fireplace true
Window Features None
Appliance Microwave, Range Hood, Refrigerator, Water Softener Owned
Laundry Electric Dryer Hookup
Exterior
Exterior Feature Balcony, Double Pane Windows, Entry (Foyer), Lighting, Sliding Glass Doors
Garage Spaces 2.0
Utilities Available Natural Gas Connected, Electricity Connected, Sewer: Septic Tank, Water Connected
Amenities Available Controlled Access, Gated, Insurance, Pets Permitted, Snow Removal
View Y/N Yes
View Mountain(s), Valley
Roof Type Flat,Membrane
Present Use Single Family
Topography Road: Paved, Sprinkler: Auto-Full, Terrain: Grad Slope, Terrain: Mountain, View: Mountain, View: Valley, Drip Irrigation: Auto-Full
Total Parking Spaces 2
Private Pool false
Building
Lot Description Road: Paved, Sprinkler: Auto-Full, Terrain: Grad Slope, Terrain: Mountain, View: Mountain, View: Valley, Drip Irrigation: Auto-Full
Faces North
Story 2
Sewer Septic Tank
Water Culinary
Structure Type Cedar,Stucco
New Construction No
Construction Status Blt./Standing
Schools
Elementary Schools Eastwood
Middle Schools Churchill
High Schools Skyline
School District Granite
Others
HOA Name Scott Dastrup
HOA Fee Include Insurance
Senior Community No
Tax ID 17-06-301-017
Acceptable Financing Cash, Conventional
Horse Property No
Listing Terms Cash, Conventional
Financing Conventional
Read Less Info
Want to know what your home might be worth? Contact us for a FREE valuation!

Our team is ready to help you sell your home for the highest possible price ASAP
Bought with KW Salt Lake City Keller Williams Real Estate
GET MORE INFORMATION





