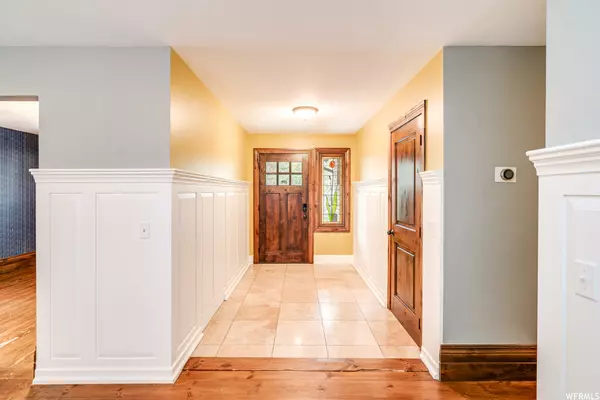For more information regarding the value of a property, please contact us for a free consultation.
Key Details
Sold Price $802,500
Property Type Single Family Home
Sub Type Single Family Residence
Listing Status Sold
Purchase Type For Sale
Square Footage 4,136 sqft
Price per Sqft $194
Subdivision Willow Creek Mesa Pl
MLS Listing ID 1892589
Sold Date 12/01/23
Style Rambler/Ranch
Bedrooms 5
Full Baths 2
Three Quarter Bath 1
Construction Status Blt./Standing
HOA Y/N No
Abv Grd Liv Area 2,530
Year Built 1978
Annual Tax Amount $4,725
Lot Size 0.380 Acres
Acres 0.38
Lot Dimensions 0.0x0.0x0.0
Property Description
MULITPLE OFFERS RECEIVED. HIGHEST AND BEST BY NOON MONDAY NOV. 6TH. Wonderful home with 4 car garage !! ( 2 car attached + 2 car detached ) on quiet tree lined street. Invitng entry opens into formal front room with two sided fireplace and formal dining area. Spacious and open gourmet kitchen, perfect for entertaining - opens into informal family room with french doors to spacious backyard. Large laundry room off the kitchen area. On the opposite end of kitchen area are 3 bedrooms, one being the master suite with a built-in closet area as well as a private balcony. Lower level has a fabulous family/ media room -- and wet bar - perfect for movie nights! One more bedroom and full bath. Walk out to attached 2 car garage. Upper level has 5th bedroom or private den / study room with tons of closet space. The yard needs love again, but can be fabulous with some TLC, it even has a great deck area!! The (2 car) detached garage has oversized workbench, overhead heater and 220V electricity. The attic has been renovated into a great craft + bonus room! Shed behind garage is perfect play area for kids, or for more storage, or great she/he shed!! Home is being sold AS-IS and is priced from a current appraisal. It is bank owned, the seller has never occupied the property, no sellers property condition dislosures will be provided. Square footage figures are provided as a courtesy estimate only and were obtained from county records. Buyer is advised to obtain an independent measurement.
Location
State UT
County Salt Lake
Area Sandy; Alta; Snowbd; Granite
Rooms
Basement Full, Walk-Out Access
Primary Bedroom Level Floor: 1st
Master Bedroom Floor: 1st
Main Level Bedrooms 3
Interior
Interior Features Bath: Master, Kitchen: Updated, Range: Countertop, Range: Gas, Granite Countertops
Heating Forced Air
Cooling Central Air
Flooring Carpet, Hardwood
Fireplaces Number 1
Equipment Storage Shed(s)
Fireplace true
Window Features Drapes,Plantation Shutters
Appliance Microwave, Refrigerator
Exterior
Exterior Feature Balcony, Basement Entrance, Entry (Foyer), Out Buildings
Garage Spaces 4.0
View Y/N No
Roof Type Asphalt
Present Use Single Family
Topography Terrain: Hilly, Wooded
Total Parking Spaces 4
Private Pool false
Building
Lot Description Terrain: Hilly, Wooded
Faces North
Story 3
Structure Type Brick
New Construction No
Construction Status Blt./Standing
Schools
Elementary Schools Lone Peak
Middle Schools Indian Hills
High Schools Alta
School District Canyons
Others
Senior Community No
Tax ID 28-22-177-009
Ownership REO/Bank Owned
Acceptable Financing Cash, Conventional
Horse Property No
Listing Terms Cash, Conventional
Financing Conventional
Read Less Info
Want to know what your home might be worth? Contact us for a FREE valuation!

Our team is ready to help you sell your home for the highest possible price ASAP
Bought with KW Park City Keller Williams Real Estate
GET MORE INFORMATION





