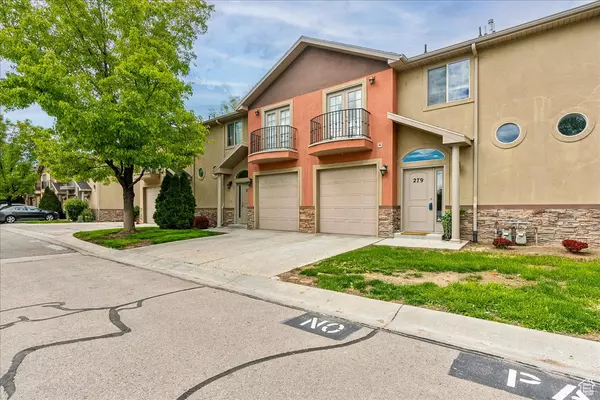For more information regarding the value of a property, please contact us for a free consultation.
Key Details
Property Type Townhouse
Sub Type Townhouse
Listing Status Sold
Purchase Type For Sale
Square Footage 2,027 sqft
Price per Sqft $203
Subdivision Chateau Reve
MLS Listing ID 1997732
Sold Date 06/25/24
Style Townhouse; Row-mid
Bedrooms 3
Full Baths 2
Three Quarter Bath 1
Construction Status Blt./Standing
HOA Fees $340/mo
HOA Y/N Yes
Abv Grd Liv Area 1,327
Year Built 2007
Annual Tax Amount $2,707
Lot Size 4,356 Sqft
Acres 0.1
Lot Dimensions 0.0x0.0x0.0
Property Sub-Type Townhouse
Property Description
Welcome to your charming townhouse nestled in the sought-after Chateau Rev gated subdivision of Murray. This spacious 3-bedroom, 2 1/2 bathroom townhouse boasts 2027 square feet of comfortable living space. Upon entering, you'll be greeted by an inviting living area, perfect for relaxation or entertaining guests. The well-appointed kitchen features modern appliances, ample cabinet space, and a breakfast bar for casual dining. Upstairs, you'll find three generously sized bedrooms, including a master suite complete with a luxurious ensuite bathroom. The additional bedrooms are perfect for children, guests, or a home office. Enjoy the convenience of a dedicated laundry room on the second floor and a garage for parking and storage. Outside, a private patio offers a tranquil space for outdoor dining or enjoying your morning coffee. Located in the desirable Chateau Rev subdivision, this townhouse offers easy access to shopping, dining, and entertainment options. Don't miss out on the opportunity to make this your new home sweet home! Home qualifies for Murray City Down Payment Assistance program. All info provided as a courtesy. Buyer and/or agent to verify all.
Location
State UT
County Salt Lake
Area Murray; Taylorsvl; Midvale
Zoning Single-Family
Rooms
Basement Full
Interior
Interior Features Bath: Master, Disposal, Range/Oven: Built-In, Vaulted Ceilings
Cooling Central Air
Flooring Tile
Fireplace false
Appliance Range Hood
Exterior
Garage Spaces 1.0
Utilities Available Natural Gas Connected, Electricity Connected, Sewer Connected, Water Connected
Amenities Available Gated, Insurance, Maintenance, Pet Rules, Pets Not Permitted, Trash, Water
View Y/N No
Present Use Residential
Topography Road: Paved, Terrain, Flat, Private
Total Parking Spaces 3
Private Pool false
Building
Lot Description Road: Paved, Private
Faces South
Story 3
Sewer Sewer: Connected
Water Culinary
Structure Type Stucco
New Construction No
Construction Status Blt./Standing
Schools
Elementary Schools Lincoln
Middle Schools Granite Park
High Schools Granite Peaks
School District Granite
Others
HOA Name Property Manageme Systems
HOA Fee Include Insurance,Maintenance Grounds,Trash,Water
Senior Community No
Tax ID 16-31-384-008
Acceptable Financing Cash, Conventional, FHA, VA Loan
Horse Property No
Listing Terms Cash, Conventional, FHA, VA Loan
Financing Conventional
Read Less Info
Want to know what your home might be worth? Contact us for a FREE valuation!

Our team is ready to help you sell your home for the highest possible price ASAP
Bought with Berkshire Hathaway HomeServices Elite Real Estate




