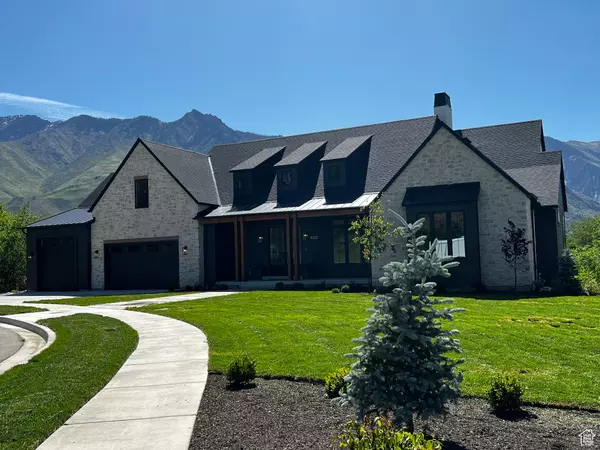For more information regarding the value of a property, please contact us for a free consultation.
Key Details
Sold Price $2,350,000
Property Type Single Family Home
Sub Type Single Family Residence
Listing Status Sold
Purchase Type For Sale
Square Footage 6,836 sqft
Price per Sqft $343
Subdivision Brookside
MLS Listing ID 2002399
Sold Date 07/16/24
Style Stories: 2
Bedrooms 5
Full Baths 3
Half Baths 1
Construction Status Blt./Standing
HOA Fees $6/ann
HOA Y/N Yes
Abv Grd Liv Area 3,308
Year Built 2023
Annual Tax Amount $5,562
Lot Size 0.380 Acres
Acres 0.38
Lot Dimensions 0.0x0.0x0.0
Property Description
Alpine luxury and custom functionality were designed into this home to support an active lifestyle with panoramic views from Lone Peak to Mount Timpanogos. Large, oversized windows bring nature's beauty directly into your living space, enhancing every day with stunning scenery. Separate hers and his master walk-in closets. The chef's kitchen features quartz countertops, a Wolf steam oven in the butler pantry along with a reverse osmosis filter faucet and instant hot water for your favorite beverages. State-of-the-art amenities include an 80-gallon high-efficiency water heater, water softener, and two 250-gallon water storage tanks. The home is prewired for whole-house audio, with speaker locations in the kitchen, great room, master bedroom, master bath, exercise area, family room in the basement, and basement bedrooms. Additionally, a very large cold storage area under the porch. The spacious, light-filled rooms boast 10-foot basement ceilings and a walkout design, with a large unfinished area under the suspended slab driveway, perfect for a theatre room or future projects. Your comfort is assured with a high-efficiency main furnace and an additional furnace for the bedrooms and bonus room upstairs. Laundry rooms on all three floors add to the home's convenience. The third car garage, with a 10x10 opening and approximately 27.5 feet of depth, offers ample space for vehicles, toys, and storage. Enjoy backyard privacy with mature trees that line a seasonal stream that offers plenty of space between you and your back neighbors. Embrace the healthy lifestyle you've always dreamed of.
Location
State UT
County Utah
Area Alpine
Zoning Single-Family
Rooms
Basement Full, Walk-Out Access
Primary Bedroom Level Floor: 1st
Master Bedroom Floor: 1st
Main Level Bedrooms 1
Interior
Interior Features Bath: Master, Bath: Sep. Tub/Shower, Closet: Walk-In, Den/Office, Gas Log, Oven: Gas
Heating Gas: Central
Cooling Central Air
Flooring Carpet, Laminate, Concrete
Fireplaces Number 1
Fireplace true
Appliance Refrigerator, Water Softener Owned
Exterior
Exterior Feature Basement Entrance, Deck; Covered, Patio: Covered, Walkout
Garage Spaces 4.0
Utilities Available Natural Gas Connected, Electricity Connected, Sewer: Public, Water Connected
View Y/N Yes
View Mountain(s)
Roof Type Asphalt,Metal
Present Use Single Family
Topography Cul-de-Sac, Road: Paved, Terrain, Flat, View: Mountain
Accessibility Roll-In Shower
Porch Covered
Total Parking Spaces 4
Private Pool false
Building
Lot Description Cul-De-Sac, Road: Paved, View: Mountain
Story 3
Sewer Sewer: Public
Water Culinary
Structure Type Asphalt,Stone,Cement Siding
New Construction No
Construction Status Blt./Standing
Schools
Elementary Schools Westfield
Middle Schools Timberline
High Schools Lone Peak
School District Alpine
Others
HOA Name Mario Jimenez
Senior Community No
Tax ID 35-768-0013
Acceptable Financing Cash, Conventional
Horse Property No
Listing Terms Cash, Conventional
Financing Conventional
Read Less Info
Want to know what your home might be worth? Contact us for a FREE valuation!

Our team is ready to help you sell your home for the highest possible price ASAP
Bought with The Real Estate Group




