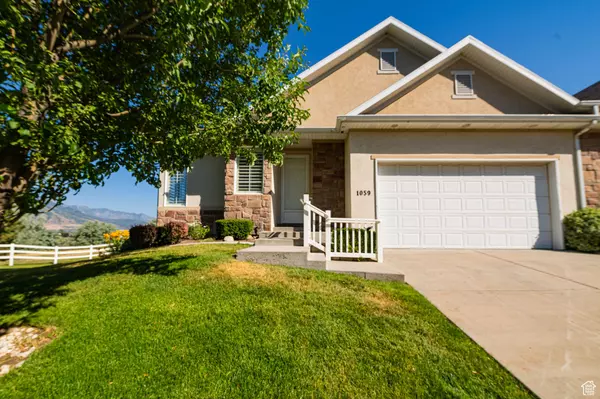For more information regarding the value of a property, please contact us for a free consultation.
Key Details
Sold Price $570,000
Property Type Townhouse
Sub Type Townhouse
Listing Status Sold
Purchase Type For Sale
Square Footage 3,140 sqft
Price per Sqft $181
Subdivision Farms At Tithing Hill Phase 3
MLS Listing ID 2007866
Sold Date 08/22/24
Style Rambler/Ranch
Bedrooms 4
Full Baths 2
Three Quarter Bath 1
Construction Status Blt./Standing
HOA Fees $350/mo
HOA Y/N Yes
Abv Grd Liv Area 1,570
Year Built 2000
Annual Tax Amount $3,335
Lot Size 435 Sqft
Acres 0.01
Lot Dimensions 0.0x0.0x0.0
Property Description
Views, views, and more views!!! This home has stunning views of mountains and valleys out of every window! It has a large yard right outside the covered walkout patio making it one of the best units in the Farms at Tithing Hill Community. This spacious end unit is fantastic for family and friends to gather inside and out. Nice large floor plan upstairs and downstairs as well as a kitchen in the basement for entertaining or other family needs. This 55+ Community has great amenities including pool, clubhouse, gym, and park and also connects right into the Jordan River trail system. Also neighboring Riverbend golf course. The home boasts a guest bedroom upstairs with a full bathroom, laundry on the main level and a large master suite with a bathroom as well. Enjoy the spectacular views from the deck right off the great room. The basement has two bedrooms, bathroom, and full kitchen with a large family room and walkout basement to the covered patio with a large yard and views everywhere you look. Square footage figures are provided as a courtesy estimate only. Buyer is advised to obtain an independent measurement.
Location
State UT
County Salt Lake
Area Wj; Sj; Rvrton; Herriman; Bingh
Rooms
Basement Full
Primary Bedroom Level Floor: 1st
Master Bedroom Floor: 1st
Main Level Bedrooms 2
Interior
Interior Features Bath: Master, Bath: Sep. Tub/Shower, Closet: Walk-In, Disposal, Gas Log, Kitchen: Second, Range/Oven: Free Stdng.
Heating Forced Air, Gas: Central
Cooling Central Air
Flooring Carpet, Laminate, Tile
Fireplaces Number 2
Fireplaces Type Fireplace Equipment, Insert
Equipment Fireplace Equipment, Fireplace Insert
Fireplace true
Window Features Blinds
Appliance Dryer, Microwave, Washer
Laundry Electric Dryer Hookup
Exterior
Exterior Feature Double Pane Windows, Patio: Covered, Storm Doors, Walkout
Garage Spaces 2.0
Community Features Clubhouse
Utilities Available Natural Gas Connected, Electricity Connected, Sewer Connected, Water Connected
Amenities Available Clubhouse, Fitness Center, Insurance, Maintenance, Pet Rules, Pets Permitted, Picnic Area, Pool, Sewer Paid, Snow Removal, Spa/Hot Tub, Trash, Water
View Y/N Yes
View Mountain(s), Valley
Roof Type Asphalt
Present Use Residential
Topography Curb & Gutter, Fenced: Part, Road: Paved, Sprinkler: Auto-Full, View: Mountain, View: Valley
Accessibility Accessible Doors, Accessible Hallway(s), Single Level Living
Porch Covered
Total Parking Spaces 2
Private Pool false
Building
Lot Description Curb & Gutter, Fenced: Part, Road: Paved, Sprinkler: Auto-Full, View: Mountain, View: Valley
Story 2
Sewer Sewer: Connected
Water Culinary
Structure Type Stone,Stucco
New Construction No
Construction Status Blt./Standing
Schools
Elementary Schools Rosamond
Middle Schools Oquirrh Hills
High Schools Riverton
School District Jordan
Others
HOA Name Pam Child
HOA Fee Include Insurance,Maintenance Grounds,Sewer,Trash,Water
Senior Community Yes
Tax ID 27-26-379-018
Acceptable Financing Cash, Conventional, FHA, VA Loan
Horse Property No
Listing Terms Cash, Conventional, FHA, VA Loan
Financing Conventional
Read Less Info
Want to know what your home might be worth? Contact us for a FREE valuation!

Our team is ready to help you sell your home for the highest possible price ASAP
Bought with NRE
GET MORE INFORMATION





