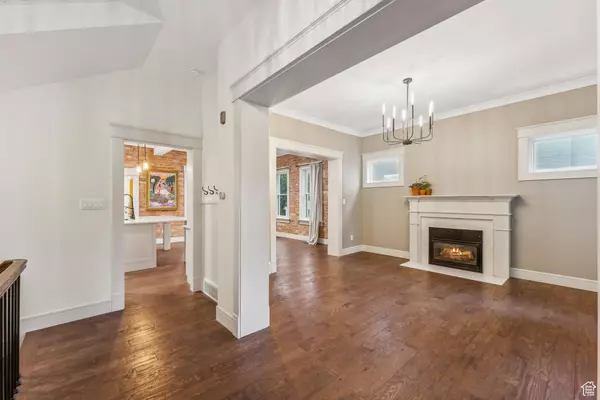For more information regarding the value of a property, please contact us for a free consultation.
Key Details
Sold Price $1,175,000
Property Type Single Family Home
Sub Type Single Family Residence
Listing Status Sold
Purchase Type For Sale
Square Footage 2,926 sqft
Price per Sqft $401
Subdivision Skyline Heights
MLS Listing ID 2017476
Sold Date 09/11/24
Style Stories: 2
Bedrooms 4
Full Baths 3
Half Baths 1
Construction Status Blt./Standing
HOA Y/N No
Abv Grd Liv Area 2,076
Year Built 1907
Annual Tax Amount $3,763
Lot Size 6,969 Sqft
Acres 0.16
Lot Dimensions 88.0x151.0x79.0
Property Description
Immerse yourself in the charm of this meticulously renovated home with a large lot in a highly sought after Avenues historic neighborhood. Boasting a flowing floor plan with towering 10' ceilings and rare two-car garage, this 1907 original was gutted to the framing and lovingly rebuilt in 2021. Mechanical, electrical, plumbing, and energy efficiency updated. Smart audio and controls throughout. The interior embodies the craftsman style, incorporating original, antique oak cabinetry in new, custom pantry, master bedroom, and living room built-ins. Convenient first floor laundry, powder room, and mud room. In addition to the three bedrooms and two full baths upstairs is a basement pantry and rec room PLUS a flex or fourth bedroom and full bathroom. Enjoy thoughtfully irrigated low water yards with pollinator perennials, established apricot tree, blackberries, rhubarb, grapes, herbs galore, and raised beds ready for your flowers or produce. Plenty of room to entertain, lounge, redesign the garden, create a patio, or sit back and watch the perennials do their thing. Ride on the Bonneville trail from your driveway and appreciate a short stroll, bike, or drive to schools, restaurants, shops, the U, and hiking trails. 30-45 minute drive to resorts for world class skiing, mountain biking, and hiking.
Location
State UT
County Salt Lake
Area Salt Lake City: Avenues Area
Zoning Single-Family
Direction na
Rooms
Other Rooms Workshop
Basement Daylight, Entrance, Full, Shelf, Walk-Out Access
Primary Bedroom Level Floor: 2nd
Master Bedroom Floor: 2nd
Interior
Interior Features Bath: Master, Closet: Walk-In, Den/Office, Disposal, French Doors, Gas Log, Mother-in-Law Apt., Range: Gas
Heating Gas: Central, Hot Water
Cooling Central Air, Seer 16 or higher
Flooring Hardwood, Tile
Fireplaces Number 2
Equipment Window Coverings
Fireplace true
Window Features Blinds,Drapes
Appliance Dryer, Range Hood, Refrigerator, Washer
Laundry Electric Dryer Hookup
Exterior
Exterior Feature Basement Entrance, Bay Box Windows, Double Pane Windows, Entry (Foyer), Porch: Open, Skylights, Stained Glass Windows, Walkout, Patio: Open
Garage Spaces 2.0
Utilities Available Natural Gas Connected, Electricity Connected, Sewer Connected, Sewer: Public, Water Connected
View Y/N Yes
View Mountain(s)
Roof Type Asphalt
Present Use Single Family
Topography Curb & Gutter, Fenced: Full, Road: Paved, Secluded Yard, Sidewalks, Sprinkler: Auto-Part, Terrain, Flat, View: Mountain, Drip Irrigation: Auto-Full
Accessibility Ground Level
Porch Porch: Open, Patio: Open
Total Parking Spaces 4
Private Pool false
Building
Lot Description Curb & Gutter, Fenced: Full, Road: Paved, Secluded, Sidewalks, Sprinkler: Auto-Part, View: Mountain, Drip Irrigation: Auto-Full
Faces East
Story 3
Sewer Sewer: Connected, Sewer: Public
Water Culinary, Irrigation
Structure Type Brick
New Construction No
Construction Status Blt./Standing
Schools
Elementary Schools Wasatch
Middle Schools Bryant
High Schools West
School District Salt Lake
Others
Senior Community No
Tax ID 09-32-459-006
Acceptable Financing Cash, Conventional
Horse Property No
Listing Terms Cash, Conventional
Financing Cash
Read Less Info
Want to know what your home might be worth? Contact us for a FREE valuation!

Our team is ready to help you sell your home for the highest possible price ASAP
Bought with Equity Real Estate (Premier Elite)
GET MORE INFORMATION





