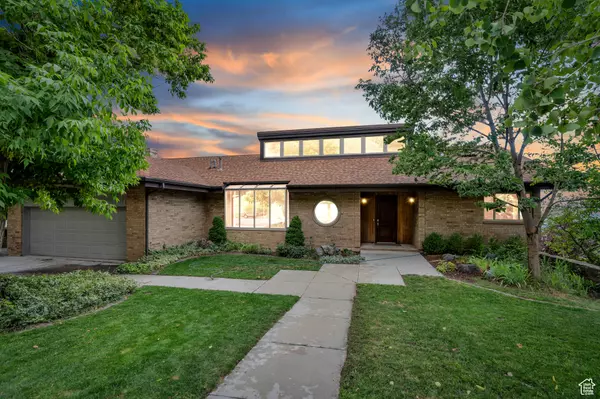For more information regarding the value of a property, please contact us for a free consultation.
Key Details
Sold Price $1,300,000
Property Type Single Family Home
Sub Type Single Family Residence
Listing Status Sold
Purchase Type For Sale
Square Footage 5,550 sqft
Price per Sqft $234
Subdivision Oak Hills
MLS Listing ID 2017837
Sold Date 10/11/24
Style Rambler/Ranch
Bedrooms 5
Full Baths 2
Half Baths 1
Three Quarter Bath 1
Construction Status Blt./Standing
HOA Y/N No
Abv Grd Liv Area 2,764
Year Built 1986
Annual Tax Amount $4,571
Lot Size 0.350 Acres
Acres 0.35
Lot Dimensions 0.0x0.0x0.0
Property Description
This custom-designed home located in the highly desirable Oak Hills neighborhood in Provo has STUNNING views of BYU and Utah Valley. It features floor-to-ceiling windows and an open floor plan with vaulted ceilings, lots of light, and hickory wood floors. The main floor master suite has vaulted ceilings, walk-in closets with custom organization, and a beautiful marble bathroom with mahogany cabinets and a jacuzzi garden tub overlooking the spectacular views. The gourmet kitchen with granite countertops, solid cherry wood cabinets, a Sub Zero fridge, and a Wolf stove overlooks the family room with a grand fireplace. The main floor was completely remodeled in 2014 including new windows, lighting, flooring, doors, plumbing, and electrical. Walkout basement with separate 2 bed/1 bath apartment. Spacious family room with new carpet, built-ins, and bookcases. A large cement room under the garage provides ample storage. The home is situated on a quiet flat cul-de-sac and has panoramic cantilevered back decks alongside the entire west-facing rear of the house. There are laundry room on each level, and the main floor laundry has travertine tile and granite countertops. The home is wired throughout for audio/stereo speakers, and there is a dedicated closet for a sophisticated audio/visual system. The home is wired for Century Link and Google Fiber.
Location
State UT
County Utah
Area Orem; Provo; Sundance
Zoning Single-Family
Rooms
Basement Entrance, Full, Walk-Out Access
Primary Bedroom Level Floor: 1st
Master Bedroom Floor: 1st
Main Level Bedrooms 1
Interior
Interior Features Basement Apartment, Disposal, Jetted Tub, Kitchen: Second, Mother-in-Law Apt., Range: Countertop, Vaulted Ceilings, Granite Countertops
Heating Gas: Central
Cooling Central Air
Flooring Carpet, Hardwood
Fireplaces Number 1
Fireplaces Type Fireplace Equipment
Equipment Fireplace Equipment
Fireplace true
Window Features Full
Appliance Ceiling Fan, Refrigerator
Exterior
Exterior Feature Balcony, Double Pane Windows, Sliding Glass Doors, Walkout
Garage Spaces 2.0
Utilities Available Sewer: Public
Waterfront No
View Y/N Yes
View Lake, Mountain(s), Valley
Roof Type Asphalt
Present Use Single Family
Topography Road: Paved, Sprinkler: Manual-Part, View: Lake, View: Mountain, View: Valley
Total Parking Spaces 6
Private Pool false
Building
Lot Description Road: Paved, Sprinkler: Manual-Part, View: Lake, View: Mountain, View: Valley
Faces East
Story 2
Sewer Sewer: Public
Water Culinary
Structure Type Brick
New Construction No
Construction Status Blt./Standing
Schools
Elementary Schools Wasatch
Middle Schools Centennial
High Schools Timpview
School District Provo
Others
Senior Community No
Tax ID 48-048-0037
Acceptable Financing Cash, Conventional
Horse Property No
Listing Terms Cash, Conventional
Financing Cash
Special Listing Condition Trustee
Read Less Info
Want to know what your home might be worth? Contact us for a FREE valuation!

Our team is ready to help you sell your home for the highest possible price ASAP
Bought with Presidio Real Estate
GET MORE INFORMATION





