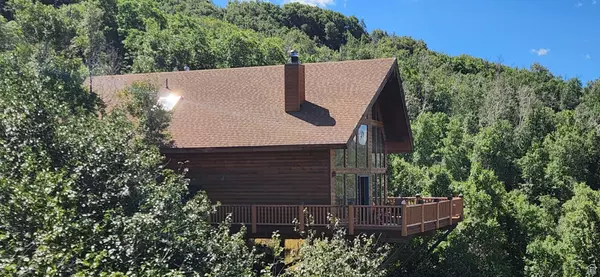For more information regarding the value of a property, please contact us for a free consultation.
Key Details
Sold Price $525,000
Property Type Multi-Family
Sub Type Recreational
Listing Status Sold
Purchase Type For Sale
Square Footage 1,872 sqft
Price per Sqft $280
MLS Listing ID 2020001
Sold Date 10/08/24
Style Cabin
Bedrooms 4
Full Baths 1
Three Quarter Bath 1
Construction Status Blt./Standing
HOA Fees $14/ann
HOA Y/N Yes
Abv Grd Liv Area 1,872
Year Built 1997
Annual Tax Amount $1,800
Lot Size 21.220 Acres
Acres 21.22
Lot Dimensions 0.0x0.0x0.0
Property Description
Do you love hiding from the heat and escaping everyday hustle? This secluded completely off-grid cabin is waiting for you! Perfectly built out of view from any roads and neighbors, you've got fantastic views of the sunsets across the valley while secluded away to enjoy peace and quiet. The HOA allows side-by-side riding and horseback riding. Hunting is allowed on your property or others' lots with the permission of individual owners. This is a gated HOA community, please contact me or your agent for access. Prepared for solar, wind, and generator power capabilities. Septic, hot water, and drinking water storage are available.
Location
State UT
County Summit
Area Coalville; Wanship; Upton; Pine
Direction From Park City or the Ogden area, head toward Evanston. At the fork for Salt Lake/Ogden, STAY TO THE RIGHT to exit 169 Echo. Turn LEFT at the stop sign under both the freeway and train bridges. Turn RIGHT at the stop sign following Echo Canyon Rd. Stay on ECR for 7.8 miles. Look for a large dumpster, turn RIGHT to cross tracks and through a tunnel under the freeway. Follow the road LEFT around to the farthest gate. After entering the gate, stay on Echo Canyon Rd. until making a LEFT on Main Loop Rd E. The next RIGHT will keep you in Main Loop Rd E. This will take you up to Skyline Rd. Turn RIGHT on Skyline Rd. At the bottom of the dip, youre at the gate to Broderick lot 74. (Sign above the gate) There is plenty of room to turn around near the cabin so feel free to enter the gate with vehicles, then turn around before leaving.
Rooms
Basement Partial, Walk-Out Access
Primary Bedroom Level Floor: 1st
Master Bedroom Floor: 1st
Main Level Bedrooms 1
Interior
Interior Features Bath: Master, Closet: Walk-In, Gas Log
Heating Wood
Flooring Carpet, Tile, Travertine
Fireplaces Number 1
Fireplaces Type Fireplace Equipment
Equipment Fireplace Equipment
Fireplace true
Window Features Blinds,Full
Appliance Microwave, Refrigerator
Exterior
Exterior Feature Double Pane Windows, Entry (Foyer), Horse Property, Lighting, Porch: Open, Sliding Glass Doors, Walkout, Patio: Open
Carport Spaces 1
Utilities Available Electricity Available, Sewer: Septic Tank, Water Available
Amenities Available Biking Trails, Controlled Access, Gated, Horse Trails, Pets Permitted, Trash
View Y/N Yes
View Valley, View: Red Rock
Roof Type Aluminum,Asphalt,Pitched
Present Use Recreational
Topography Road: Unpaved, Secluded Yard, Terrain: Mountain, View: Valley, Wooded, Private, View: Red Rock
Porch Porch: Open, Patio: Open
Total Parking Spaces 1
Private Pool false
Building
Lot Description Road: Unpaved, Secluded, Terrain: Mountain, View: Valley, Wooded, Private, View: Red Rock
Faces East
Story 2
Sewer Septic Tank
Water Culinary, Private
Structure Type Log
New Construction No
Construction Status Blt./Standing
Schools
Elementary Schools North Summit
Middle Schools North Summit
High Schools North Summit
School District North Summit
Others
HOA Name Mark Williams
HOA Fee Include Trash
Senior Community No
Tax ID ECR-74
Acceptable Financing Cash, Conventional, Seller Finance
Horse Property Yes
Listing Terms Cash, Conventional, Seller Finance
Financing Seller Financing
Read Less Info
Want to know what your home might be worth? Contact us for a FREE valuation!

Our team is ready to help you sell your home for the highest possible price ASAP
Bought with ERA Brokers Consolidated (Ogden)
GET MORE INFORMATION





