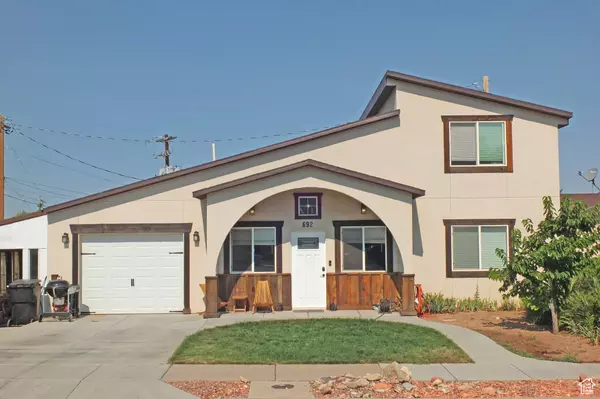For more information regarding the value of a property, please contact us for a free consultation.
Key Details
Sold Price $352,000
Property Type Multi-Family
Sub Type Twin
Listing Status Sold
Purchase Type For Sale
Square Footage 1,550 sqft
Price per Sqft $227
Subdivision Cedar Crest Sub
MLS Listing ID 2012722
Sold Date 10/16/24
Style Stories: 2
Bedrooms 3
Full Baths 2
Construction Status Blt./Standing
HOA Y/N No
Abv Grd Liv Area 1,550
Year Built 2017
Annual Tax Amount $1,649
Lot Size 4,356 Sqft
Acres 0.1
Lot Dimensions 0.0x0.0x0.0
Property Description
Located in Cedar City, this stucco home exudes warmth and charm with its abundant natural light and tasteful custom wood accents. Inside, large windows fill the living areas with sunlight, creating a bright and airy atmosphere. The open floor plan connects a cozy living space to a stylish kitchen featuring rich wood cabinetry and modern appliances. Three bedrooms offer comfortable retreats, each enjoying natural light and a serene ambiance. The master bedroom is located on the main floor. Outside, a charming greenhouse in the side yard bathes in sunlight, perfect for gardening enthusiasts or those seeking a peaceful space to nurture plants year-round. The carefully thought out landscaping mimics the tasteful and open features of the home. Call now to schedule a showing!
Location
State UT
County Iron
Area Cedar Cty; Enoch; Pintura
Direction From S main Street, turn E onto Monterey Dr, Then Turn S onto 75 E the home is on the right
Rooms
Basement Slab
Main Level Bedrooms 1
Interior
Interior Features Disposal, Range/Oven: Built-In
Heating Forced Air
Cooling Evaporative Cooling
Flooring Hardwood, Concrete
Fireplace false
Exterior
Garage Spaces 2.0
Utilities Available Natural Gas Connected, Electricity Connected, Sewer Connected, Water Connected
View Y/N No
Roof Type Asphalt
Present Use Residential
Topography Curb & Gutter, Fenced: Part, Road: Paved, Sidewalks
Total Parking Spaces 2
Private Pool false
Building
Lot Description Curb & Gutter, Fenced: Part, Road: Paved, Sidewalks
Story 2
Sewer Sewer: Connected
Water Culinary
Structure Type Frame,Stucco
New Construction No
Construction Status Blt./Standing
Schools
Elementary Schools East
Middle Schools Cedar Middle School
High Schools Cedar
School District Iron
Others
Senior Community No
Tax ID B-1013-0002-0002
Acceptable Financing Cash, Conventional, FHA, VA Loan
Horse Property No
Listing Terms Cash, Conventional, FHA, VA Loan
Financing FHA
Read Less Info
Want to know what your home might be worth? Contact us for a FREE valuation!

Our team is ready to help you sell your home for the highest possible price ASAP
Bought with NON-MLS
GET MORE INFORMATION





