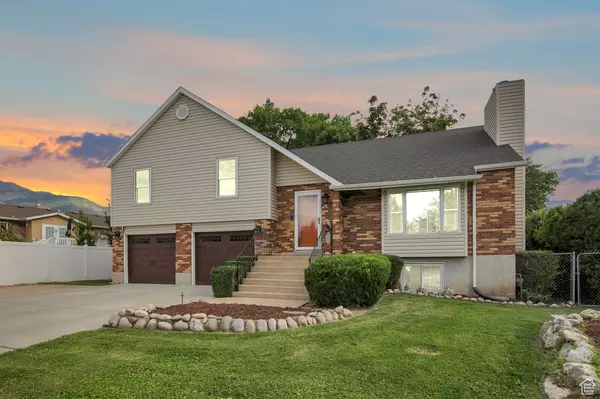For more information regarding the value of a property, please contact us for a free consultation.
Key Details
Sold Price $529,900
Property Type Single Family Home
Sub Type Single Family Residence
Listing Status Sold
Purchase Type For Sale
Square Footage 2,048 sqft
Price per Sqft $258
Subdivision Fairfield Farm Estates
MLS Listing ID 2024379
Sold Date 10/15/24
Style Tri/Multi-Level
Bedrooms 4
Full Baths 2
Three Quarter Bath 1
Construction Status Blt./Standing
HOA Y/N No
Abv Grd Liv Area 1,398
Year Built 1978
Annual Tax Amount $2,399
Lot Size 0.390 Acres
Acres 0.39
Lot Dimensions 0.0x0.0x0.0
Property Description
UNDER CONTRACT! THE OPEN HOUSE HAS BEEN CANCELLED. Welcome to this East Bench Kaysville gem! With 2,048 sq/ft and a fantastic floor plan, this home offers 3 spacious bedrooms upstairs, including a primary suite with a walk in closet and private access to a new trex deck showcasing breathtaking mountain views. The additional bathroom upstairs has been fully remodeled (a matching vanity to go in the primary suite is included in the sale) with added laundry access so that laundry can be done both upstairs and in the basement. The laundry rooms have both gas and electric usage options. The daylight basement boasts a cozy theater room complete with a projector and a versatile bedroom/office plus an additional bathroom. Step outside to a huge, private, fully fenced yard with stunning shade trees-perfect for a sport/pickleball court, pool, workshop, garden, or even an ADU. The low maintenance decks, patio and huge yard make for an entertainers haven. A backyard like this is a Utah dream! Major updates include a new furnace, AC, and roof, all replaced within the last 3 years, plus added smart switches, wiring for a generator and a 7.1 surround system for the theater room. There are too many updates to mention. Please take a look at the attachment included with a full list. Minutes away from the freeway, restaurants, grocery stores, gym, Lagoon, hiking and 30 minutes away from downtown Salt Lake City and the ski slopes, this home is a must-see!
Location
State UT
County Davis
Area Kaysville; Fruit Heights; Layton
Zoning Single-Family
Rooms
Basement Daylight, Full
Primary Bedroom Level Floor: 2nd
Master Bedroom Floor: 2nd
Interior
Interior Features Bath: Master, Closet: Walk-In, Disposal, Floor Drains, Gas Log, Range/Oven: Free Stdng., Granite Countertops, Theater Room
Heating Forced Air
Cooling Central Air
Flooring Carpet, Tile, Bamboo
Fireplaces Number 2
Fireplaces Type Fireplace Equipment, Insert
Equipment Fireplace Equipment, Fireplace Insert, Storage Shed(s), Window Coverings, Projector
Fireplace true
Window Features Blinds
Appliance Dryer, Microwave, Refrigerator, Washer, Water Softener Owned
Laundry Electric Dryer Hookup, Gas Dryer Hookup
Exterior
Exterior Feature Deck; Covered, Double Pane Windows, Entry (Foyer), Out Buildings, Lighting, Patio: Covered, Porch: Open, Sliding Glass Doors, Patio: Open
Garage Spaces 2.0
Carport Spaces 1
Utilities Available Natural Gas Available, Natural Gas Connected, Electricity Available, Electricity Connected, Sewer Available, Sewer Connected, Water Available, Water Connected
View Y/N Yes
View Mountain(s)
Roof Type Asphalt
Present Use Single Family
Topography Curb & Gutter, Fenced: Full, Road: Paved, Secluded Yard, Sidewalks, Sprinkler: Auto-Full, Terrain, Flat, View: Mountain
Porch Covered, Porch: Open, Patio: Open
Total Parking Spaces 8
Private Pool false
Building
Lot Description Curb & Gutter, Fenced: Full, Road: Paved, Secluded, Sidewalks, Sprinkler: Auto-Full, View: Mountain
Faces North
Story 3
Sewer Sewer: Available, Sewer: Connected
Water Culinary, Secondary
Structure Type Aluminum,Brick
New Construction No
Construction Status Blt./Standing
Schools
Elementary Schools Kaysville
Middle Schools Kaysville
High Schools Davis
School District Davis
Others
Senior Community No
Tax ID 11-150-0024
Acceptable Financing Cash, Conventional, FHA, VA Loan
Horse Property No
Listing Terms Cash, Conventional, FHA, VA Loan
Financing Conventional
Read Less Info
Want to know what your home might be worth? Contact us for a FREE valuation!

Our team is ready to help you sell your home for the highest possible price ASAP
Bought with Coldwell Banker Realty (South Ogden)
GET MORE INFORMATION





