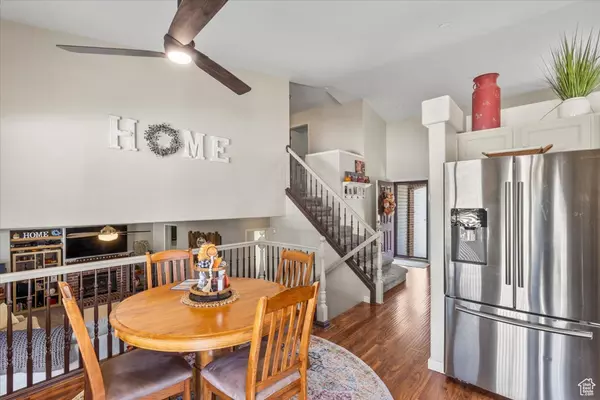For more information regarding the value of a property, please contact us for a free consultation.
Key Details
Sold Price $535,000
Property Type Single Family Home
Sub Type Single Family Residence
Listing Status Sold
Purchase Type For Sale
Square Footage 2,580 sqft
Price per Sqft $207
MLS Listing ID 2027185
Sold Date 11/22/24
Style Split-Entry/Bi-Level
Bedrooms 5
Full Baths 2
Half Baths 1
Construction Status Blt./Standing
HOA Y/N No
Abv Grd Liv Area 2,000
Year Built 1997
Annual Tax Amount $2,361
Lot Size 0.270 Acres
Acres 0.27
Lot Dimensions 0.0x0.0x0.0
Property Description
***BACK ON THE MARKET DUE TO BUYER'S FINANCING ISSUE***Located in a peaceful cul-de-sac, this spacious 5-bedroom, 3-bathroom home (note: one bedroom does not have a closet) is perfect for growing families. The property offers fantastic outdoor amenities, including a large deck, a shed that stays, aluminum garden boxes, and a spacious cement basketball court-ideal for both relaxation and recreation. Inside, the kitchen has been beautifully refreshed with newly painted cabinets and updated can lighting in both the kitchen and family room. The bathrooms have also been modernized, and the cozy family room is anchored by a charming brick gas fireplace. With a unique tri-level design, newer carpet, and a roof that's just 3 years old, this home combines character, comfort, and practicality. The attached garage comes with tons of built-in storage shelving that stays with the home, and there's additional storage in the crawl space and small cold storage area. With its spacious layout, great yard, and beautiful location, this home offers a unique floor plan that's perfect for families seeking a versatile, move-in-ready space. Come check it out in person! Inclusions: Fridge will stay, shelving next to the fireplace, back patio furniture.
Location
State UT
County Davis
Area Kaysville; Fruit Heights; Layton
Rooms
Basement Daylight, Partial
Interior
Interior Features Bath: Master, Bath: Sep. Tub/Shower, Closet: Walk-In, Gas Log, Range: Gas, Range/Oven: Free Stdng., Vaulted Ceilings
Heating Forced Air
Cooling Central Air
Flooring Carpet, Laminate, Tile
Fireplaces Number 1
Fireplace true
Window Features Blinds,Drapes,Full
Appliance Microwave, Refrigerator, Water Softener Owned
Laundry Electric Dryer Hookup
Exterior
Exterior Feature Double Pane Windows, Entry (Foyer), Lighting, Sliding Glass Doors, Patio: Open
Garage Spaces 2.0
Utilities Available Natural Gas Connected, Electricity Connected, Sewer Connected, Water Connected
Waterfront No
View Y/N Yes
View Mountain(s)
Roof Type Asphalt
Present Use Single Family
Topography Cul-de-Sac, Curb & Gutter, Fenced: Full, Sprinkler: Auto-Full, Terrain, Flat, Terrain: Grad Slope, View: Mountain
Porch Patio: Open
Total Parking Spaces 2
Private Pool false
Building
Lot Description Cul-De-Sac, Curb & Gutter, Fenced: Full, Sprinkler: Auto-Full, Terrain: Grad Slope, View: Mountain
Story 4
Sewer Sewer: Connected
Water Culinary
Structure Type Aluminum,Brick
New Construction No
Construction Status Blt./Standing
Schools
Elementary Schools King
Middle Schools Central Davis
High Schools Layton
School District Davis
Others
Senior Community No
Tax ID 10-185-0119
Acceptable Financing Cash, Conventional, FHA, VA Loan
Horse Property No
Listing Terms Cash, Conventional, FHA, VA Loan
Financing FHA
Read Less Info
Want to know what your home might be worth? Contact us for a FREE valuation!

Our team is ready to help you sell your home for the highest possible price ASAP
Bought with Ascent Real Estate Group LLC
GET MORE INFORMATION





