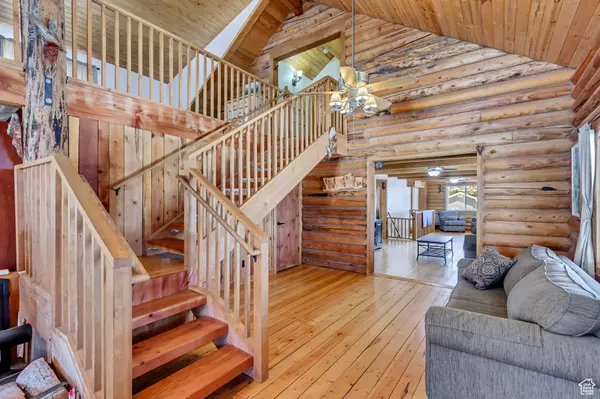For more information regarding the value of a property, please contact us for a free consultation.
Key Details
Property Type Single Family Home
Sub Type Single Family Residence
Listing Status Sold
Purchase Type For Sale
Square Footage 3,402 sqft
Price per Sqft $268
Subdivision Pine Meadow Ranch
MLS Listing ID 2001691
Sold Date 12/18/24
Style Cabin
Bedrooms 3
Full Baths 2
Half Baths 1
Three Quarter Bath 1
Construction Status Blt./Standing
HOA Fees $143/mo
HOA Y/N Yes
Abv Grd Liv Area 2,618
Year Built 1995
Annual Tax Amount $5,714
Lot Size 3.500 Acres
Acres 3.5
Lot Dimensions 0.0x0.0x0.0
Property Description
Escape to your own secluded mountain sanctuary with this exquisite 3.50-acre cabin in Tollgate at Pine Meadow Ranch. This charming retreat features 3 bedrooms, 3.5 bathrooms, and family rooms on each level, providing ample space for relaxation and entertainment. Each bedroom features its own en-suite bathroom, with in-floor radiant heating. Vaulted ceilings throughout the cabin create an airy, open ambiance. Outside, enjoy the breathtaking surroundings from the expansive covered wraparound deck, perfect for all-season enjoyment. The oversized shed with a workshop caters to all your DIY projects and the oversized detached garage with built-in shelving offers room for all your toys and tools. Sustainability meets convenience with the fully-owned solar panel system and backup batteries, ensuring energy efficiency and peace of mind, along with 1 1,000-gal water storage tank and 1 1,700-gal water storage tank as backup supply to the Pine Meadow Water Company's water supply. With copious amounts of snow, you'll have plenty of opportunities to access trails for snowmobiling, sledding, and other winter activities. Embrace the serene mountain lifestyle in this beautiful Pine Meadow Ranch cabin - reach out to schedule a private tour today! Buyer/Buyer's agent to verify all.
Location
State UT
County Summit
Area Coalville; Wanship; Upton; Pine
Zoning Single-Family, Short Term Rental Allowed
Rooms
Other Rooms Workshop
Basement Partial
Primary Bedroom Level Floor: 1st, Floor: 2nd
Master Bedroom Floor: 1st, Floor: 2nd
Main Level Bedrooms 1
Interior
Interior Features Bath: Master, Closet: Walk-In, Disposal, Great Room, Kitchen: Updated, Range/Oven: Free Stdng., Vaulted Ceilings, Granite Countertops
Heating Propane, Wall Furnace, Wood, Radiant Floor
Cooling Natural Ventilation
Flooring Carpet, Hardwood, Tile
Fireplaces Number 2
Equipment Storage Shed(s), Window Coverings, Wood Stove, Workbench
Fireplace true
Window Features Blinds,Drapes
Appliance Ceiling Fan, Dryer, Gas Grill/BBQ, Microwave, Refrigerator, Washer, Water Softener Owned
Laundry Gas Dryer Hookup
Exterior
Exterior Feature Deck; Covered, Out Buildings, Lighting, Porch: Open, Patio: Open
Garage Spaces 4.0
Carport Spaces 2
Utilities Available Natural Gas Connected, Electricity Connected, Sewer Connected, Sewer: Septic Tank, Water Connected
Amenities Available Picnic Area, Snow Removal
View Y/N Yes
View Mountain(s), Valley
Roof Type Asphalt,Metal,Pitched
Present Use Single Family
Topography Cul-de-Sac, Terrain: Mountain, View: Mountain, View: Valley, Wooded, Private
Porch Porch: Open, Patio: Open
Total Parking Spaces 6
Private Pool false
Building
Lot Description Cul-De-Sac, Terrain: Mountain, View: Mountain, View: Valley, Wooded, Private
Faces North
Story 3
Sewer Sewer: Connected, Septic Tank
Water Culinary, Private, Well
Structure Type Log,Cement Siding
New Construction No
Construction Status Blt./Standing
Schools
Elementary Schools North Summit
Middle Schools North Summit
High Schools North Summit
School District North Summit
Others
HOA Name Carol Steedman
Senior Community No
Tax ID PI-E-71-2AM
Acceptable Financing Cash, Conventional
Horse Property No
Listing Terms Cash, Conventional
Financing Conventional
Read Less Info
Want to know what your home might be worth? Contact us for a FREE valuation!

Our team is ready to help you sell your home for the highest possible price ASAP
Bought with Dijjit, LC




