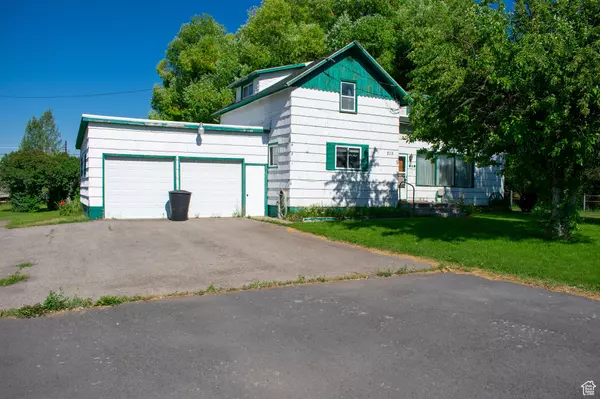For more information regarding the value of a property, please contact us for a free consultation.
Key Details
Sold Price $230,000
Property Type Single Family Home
Sub Type Single Family Residence
Listing Status Sold
Purchase Type For Sale
Square Footage 2,502 sqft
Price per Sqft $91
Subdivision Lewis First Addition
MLS Listing ID 2011331
Sold Date 12/19/24
Style Stories: 2
Bedrooms 3
Full Baths 1
Half Baths 1
Construction Status Blt./Standing
HOA Y/N No
Abv Grd Liv Area 1,787
Year Built 1945
Annual Tax Amount $1,124
Lot Size 0.460 Acres
Acres 0.46
Lot Dimensions 0.0x0.0x0.0
Property Description
Charming 2-story home. Situated on a nearly half-acre lot (0.46 acres), this home boasts beautifully landscaped grounds with huge trees and fruit trees, creating an ideal outdoor retreat. Enjoy summers under the shade of mature trees. The expansive lot provides ample space for outdoor activities, gardening, or simply enjoying the views. Inside, the family room invites you to unwind by the cozy fireplace. The large, 2-car deep garage with a garage door opener provides ample storage and convenient parking. This propety offers a unique opportunity for customization and remodeling. Located near schools and within commuting distance to the local mines, this home offers both convenience and tranquility. Soda Springs is renowned for its friendly community and beautiful natural surroundings. Discover the local geysers, hiking trails, and the small-town charm that makes this area special. Don't miss out on this unique opportunity to own a piece of Soda Schedule your private showing today. Square footage figures are provided as a courtesy estimate only and were obtained from county records . Buyer is advised to obtain an independent measurement.
Location
State ID
County Caribou
Area Storey
Zoning Single-Family
Rooms
Basement Full
Interior
Interior Features Disposal, Oven: Wall, Range: Countertop
Heating Forced Air, Gas: Central
Flooring Carpet
Fireplaces Number 1
Fireplace true
Window Features Blinds
Appliance Refrigerator, Water Softener Owned
Laundry Electric Dryer Hookup
Exterior
Exterior Feature Basement Entrance
Garage Spaces 2.0
Utilities Available Natural Gas Connected, Electricity Connected, Sewer Connected, Water Connected
View Y/N Yes
View Mountain(s)
Present Use Single Family
Topography Fenced: Part, Sidewalks, View: Mountain
Total Parking Spaces 2
Private Pool false
Building
Lot Description Fenced: Part, Sidewalks, View: Mountain
Story 3
Sewer Sewer: Connected
Water Culinary
New Construction No
Construction Status Blt./Standing
Schools
Elementary Schools Thirkill
Middle Schools Tigert
High Schools Soda Springs
School District Soda Springs Joint
Others
Senior Community No
Tax ID 01502500101A
Acceptable Financing Cash, Conventional, FHA, VA Loan
Horse Property No
Listing Terms Cash, Conventional, FHA, VA Loan
Financing FHA
Read Less Info
Want to know what your home might be worth? Contact us for a FREE valuation!

Our team is ready to help you sell your home for the highest possible price ASAP
Bought with Equity Real Estate - Bear River
GET MORE INFORMATION





