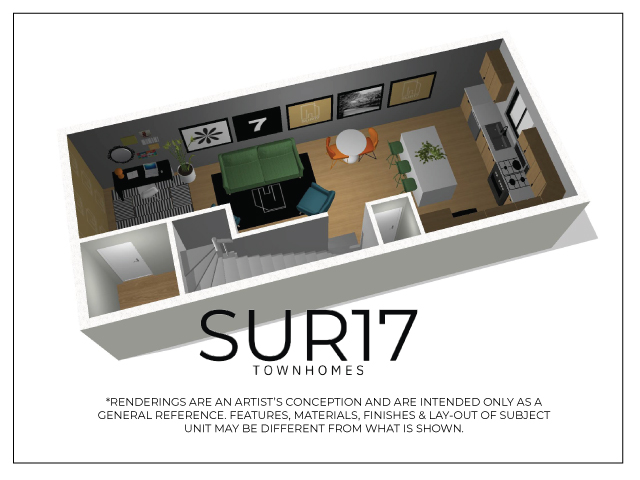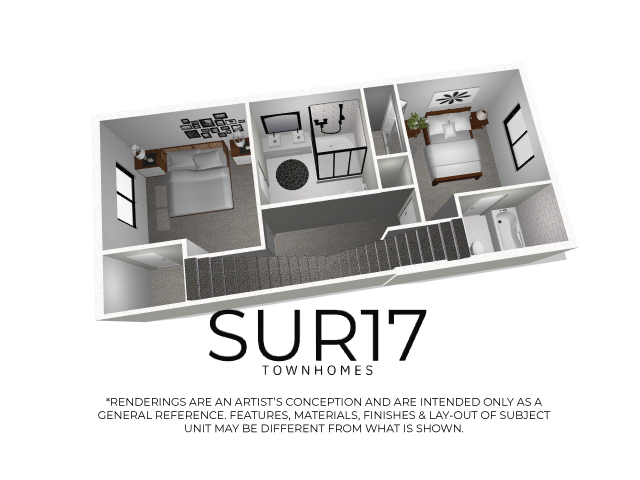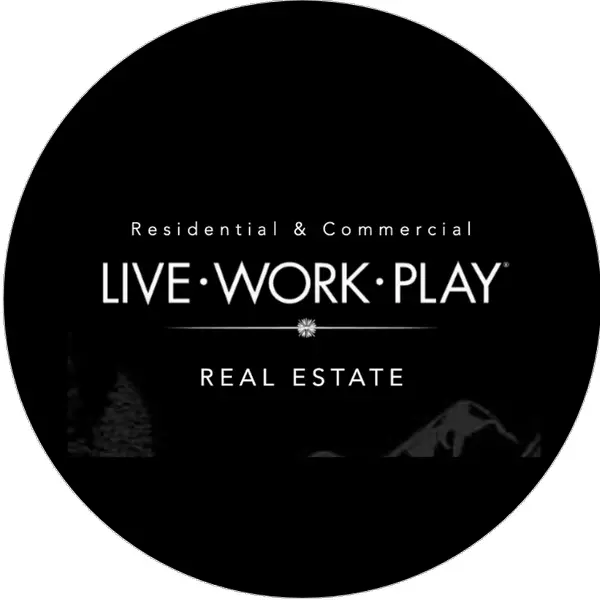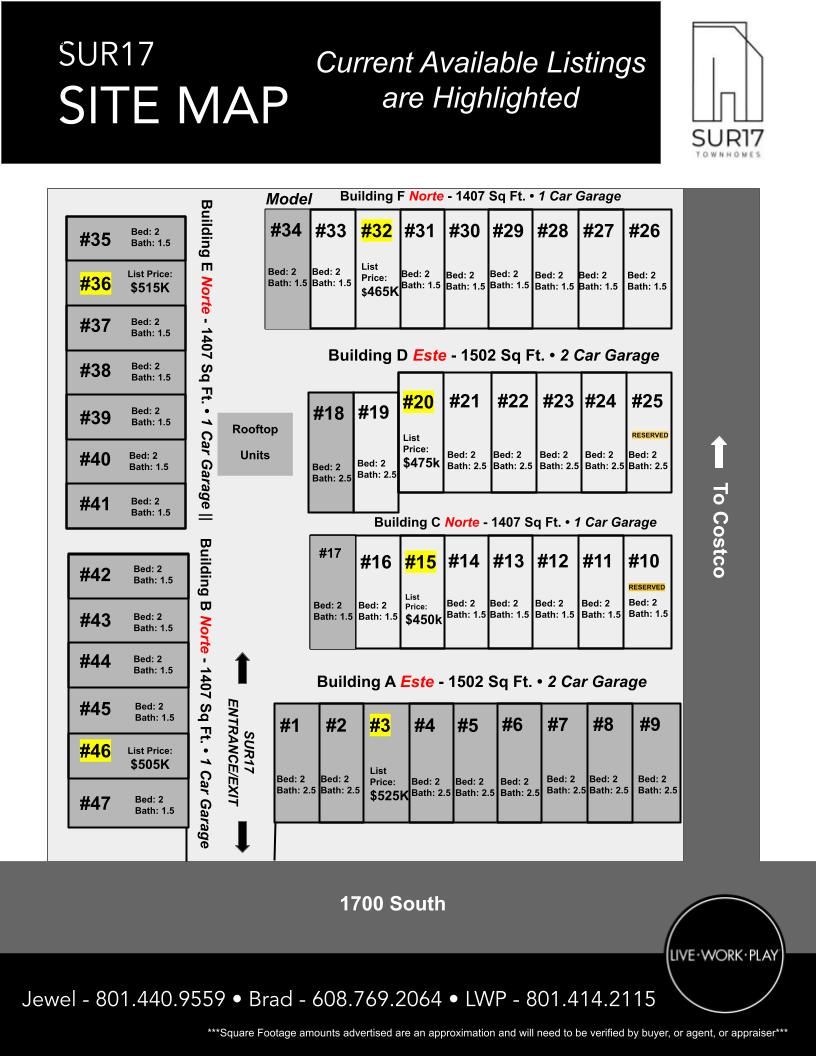VIDEO TOUR
PHOTO GALLERY


Floor Plans cont'd
This Site Map lays out the SIX different buildings and the approx. square footage for each unit in each building.
Building E, B, & A have Rooftop Patios on every unit.
Units #34, #18, & #17 have Rooftop Patios.
LISTING LINK
$630,000
Single Family Home
862 W 2750 N, Lehi, UT 84043
Showings available starting January 8th! Bright open floorplan with durable LVP flooring on the main level. Modern kitch...
Listed by Root Quest Realty LLC
$685,000
Single Family Home
1155 S RED BARN DR, Santaquin, UT 84655
Welcome home to this stunning 2018 Red Barn rambler, one of the largest and most upgraded floorplans in the entire commu...
Listed by Real Estate Essentials
$700,000
Single Family Home
5760 S 1050 E, South Ogden, UT 84405
OPEN HOUSE SATURDAY, JAN 10TH, 12:00-2:00! Ready to start the new year off in a new home? This gorgeous rambler sits ove...
Listed by KW Success Keller Williams Realty
Our Sales Team
GET MORE INFORMATION





















